The success of your dream home design largely depends on how well you plan it. Many homeowners find this out when it’s already too late. Building a new home brings excitement and challenges. Your dream home needs careful planning that covers everything from a realistic budget to the perfect location. A well-laid-out plan should include construction costs, materials, permits, and any unexpected expenses before you start the project.
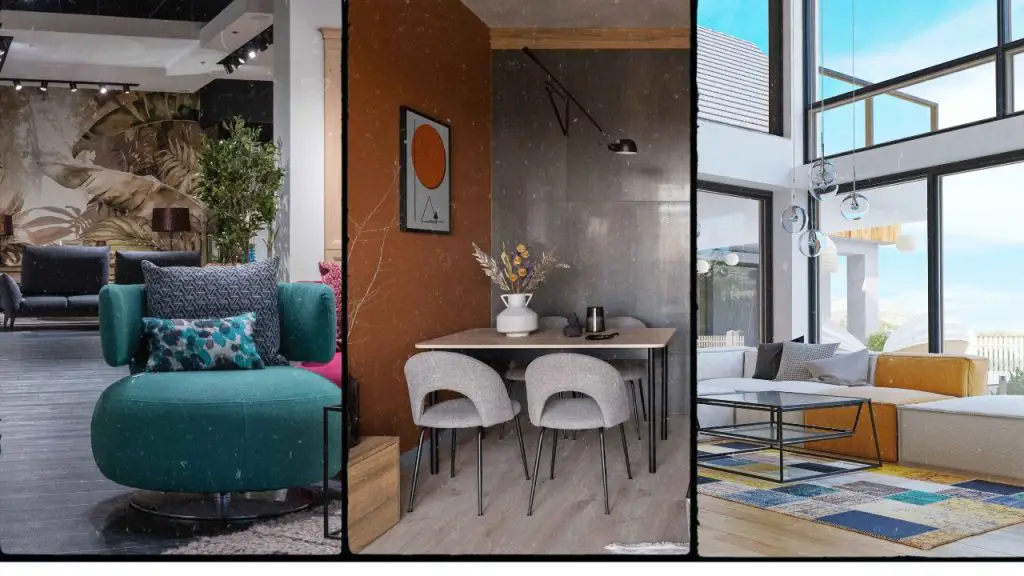
Your design team needs a complete brief that lists all your requirements. What’s the quickest way to design your dream home? The key is to focus on your design’s priorities so you don’t go over budget. Professional house design tips help optimize your project, especially when you need to balance looks with practical features and future requirements.
Start with Your Lifestyle and Vision
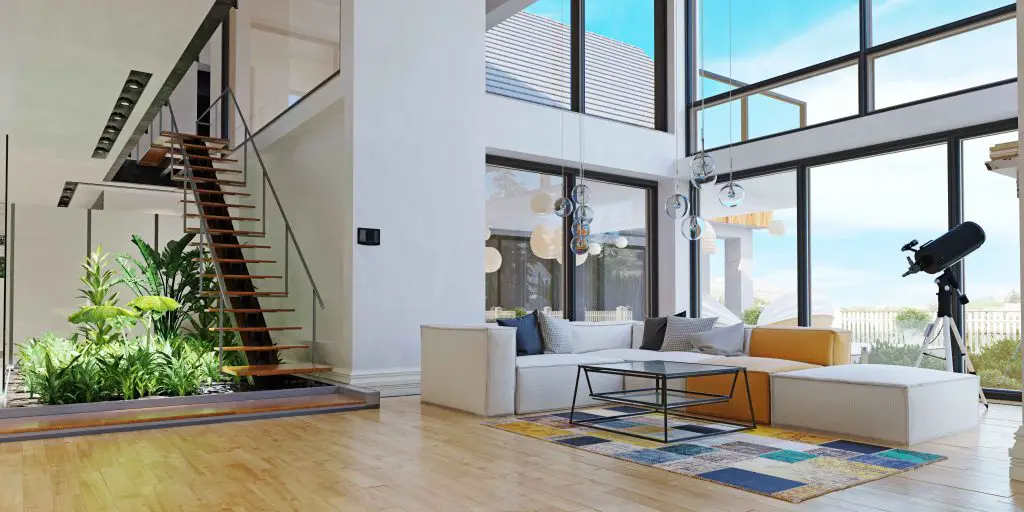
Your dream home should feel like it’s part of who you are, not just a showcase of what’s trending. A home that truly fits you starts with understanding how you want to live and creating spaces that match your vision.
Define how you want to live in your home
The best home design comes from your real lifestyle, not abstract ideas. Picture your typical day and build from there. What fills most of your day? How do you move around your space? Where do you spend your time?
“While there is no definition of a perfect home, if we had to define it, it would be a place that perfectly complements one’s lifestyle,” according to designers who specialize in customized homes.
Think over these basic questions:
- Do you work remotely and need a dedicated home office?
- Are you an avid entertainer who needs open-concept spaces for gathering?
- Do you value quiet retreats for reading or relaxation?
- How does your family composition affect your space requirements?
The feeling you want your home to create matters too. Some homeowners want “a place that’s comfortable yet elegant” or “cozy and approachable but ratcheted up in terms of style”. Others aim to create “a calming place the family could come home to at the end of a busy day”.
It’s worth mentioning that everyone who’ll share the space should have input. You’ll then create a home that works for everyone instead of just one person’s vision. Family meetings during the design phase help spot shared priorities and solve potential conflicts.
List your must-haves and deal-breakers
After you know how you want to live, turn this into specific design elements. A HomeAdvisor survey of more than 1,700 homeowners shows “price, home size, and an updated kitchen” matter most when buying a home.
But your personal must-haves might be different by a lot. List what you absolutely need versus what you’d like to have. This difference helps you stay focused while designing.
Many homeowners find it hard to express their dream home vision. Piper Stromatt, a design director, suggests: “I want to hear adjectives that help explain you, what you want your home to feel like, and what you want it to look like from the curb”.
The absolute deal-breakers need attention too—features that would make a home unlivable whatever other benefits it has. Common deal-breakers include:
- Exterior issues like bad siding or loose bricks
- Weatherproofing problems
- Problematic layouts that disrupt daily routines
- Outdated systems requiring major renovation
Housing market research shows these problems are systemic and make buyers skip otherwise good homes. Knowing your non-negotiables early saves time and prevents compromises that lead to regrets later.
“Make a list of your priorities and separate ‘must-haves’ from ‘nice-to-haves,'” residential design experts suggest. This becomes especially important when budget limits force tough choices during design.
Your lifestyle analysis and preference lists become valuable tools when working with architects and designers. These professionals can solve design challenges better when they understand your routines, future plans, and must-have features.
Balance Style with Functionality
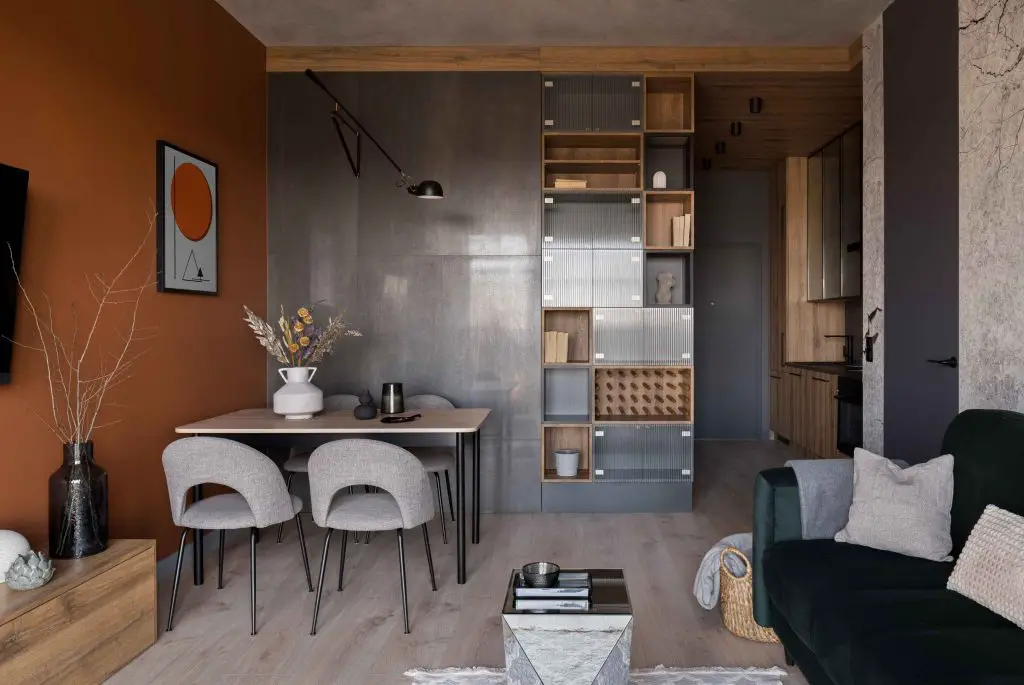
A beautiful home becomes frustrating quickly when it doesn’t work well. Your perfect space emerges at the sweet spot between visual appeal and everyday convenience.
Choose an architectural style that fits your taste
The right architectural style shapes your home’s overall look and feel. Your choice should mirror your personality while addressing practical aspects of where you live and how you live.
Different designs will naturally catch your eye. You might love modern architecture’s clean lines, farmhouse design’s warmth, or colonial styles’ timeless appeal. Several factors deserve attention as you narrow down your options:
- Neighborhood context: Some options might suit your chosen location better, though no rigid rules exist
- Long-term needs: Your style should work for current needs and future family changes
- Resale potential: Specific areas value certain architectural styles more
“Architectural styles are not rigid templates but adaptable frameworks that can be tailored to your needs,” note design experts. This flexibility lets you add elements you love while keeping a unified look.
Highly personalized styling adds more lifestyle value to your home. Designs focused on usability and timeless elements hold greater monetary value. All the same, your home should reflect your priorities—a space where comfort comes naturally.
Plan for both esthetics and daily use
Good home design starts with functionality. A well-designed home improves your quality of life by supporting daily routines while matching your personality.
“Function doesn’t mean plain, and style doesn’t have to come at the cost of usability,” emphasize interior design professionals. Yes, it is the spaces that blend practical needs with visual appeal that work best.
Each room’s purpose should guide its design. To cite an instance, a kitchen needs beauty and practicality for quick cooking and daily tasks. Living areas must balance comfort with style since families gather and entertain guests there.
Your material choices affect both function and beauty. Durable, low-maintenance, and attractive elements make the best picks. Hardwood floors showcase this balance by adding warmth and elegance while staying practical.
Lighting demonstrates this harmony perfectly. It helps you see and sets your space’s mood. Natural light combined with smart artificial lighting creates rooms that work well and feel right.
Your priorities should lead the design process. Style, budget, or function might top your list. Clear focus helps you find features that meet your needs. This approach will give a dream home that looks and lives magnificently.
Design for the Future, Not Just Today
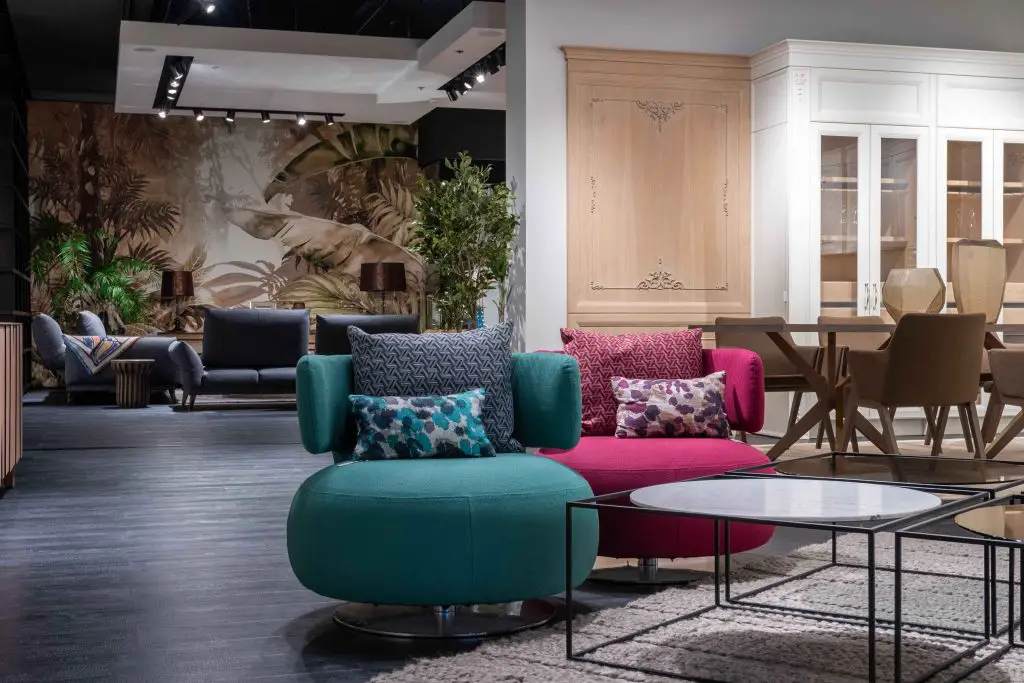
Building a home that lasts takes more than following today’s trends or meeting immediate needs. Smart homeowners look ahead while they design their current space, which lets their homes grow with their changing lives.
Family growth and aging in place
Your dream home should adapt to life’s changes. Research shows flexible floor plans make it easy to expand or modify spaces as families grow, and they quickly adjust to new needs. Here are some forward-looking design elements to think about:
- Adaptable living spaces – Rooms that transform from playrooms to teen lounges to home offices as family needs evolve
- Single-story living potential – Either building one-level or keeping essential living spaces on the main floor
- Accessibility foundations – Wider doorways (at least 2′-10″) and hallways (ideally 3′-6″ wide) that adapt to mobility changes
A surprising 87% of people think about aging in place as they design their homes. This makes sense because building universal design features into a new home costs less than updating the same house later.
“Flexible floor plans allow you to create a home that adapts to your family’s changing needs and ensures long-term functionality,” notes one residential design expert.
Studies also show that a new home has a 60% chance that someone with a permanent disability will live in it during its expected 80-year lifetime. Planning for these possibilities now helps avoid pricey renovations later.
Resale value and adaptability
Resale value matters even before your dream home is complete. Top real estate agents suggest weighing resale potential before making big design decisions.
“The house you purchase will eventually need to be resold, and you don’t want the headache of an ‘unsellable’ property,” explains Brad Graves, a leading real estate agent.
Future marketability depends on balancing these factors:
| Design Factor | Impact on Future Value |
|---|---|
| Open floor plans | Many buyers still prefer open concepts, increasing resale value |
| Modern technology | Smart home features set properties apart in the market |
| Flexible spaces | Buyers seek homes with adaptable areas for various needs |
Adaptable home design serves as a future investment. While upfront costs vary, homes designed with accessibility features hold their value better. These homes improve quality of life and maintain their market appeal.
Neighborhood trends and infrastructure plans play a key role too. Location factors like schools, shopping proximity, and community amenities strongly affect property values.
It’s worth mentioning that homeowners planning to stay in their custom-built home should balance personal priorities with future marketability. Quality construction never goes out of style, but unique features might limit potential buyers later.
Adaptable housing design helps your home stay safe and comfortable through life’s changes. This reduces the need for expensive renovations or moving when needs change.
Use Tools to Visualize Your Dream Home
You need visualization tools to bring your design concepts to life when you want to turn abstract ideas into solid plans. These tools help you perfect your vision before construction starts, ranging from basic sketches to advanced software.
Create mood boards and sketches
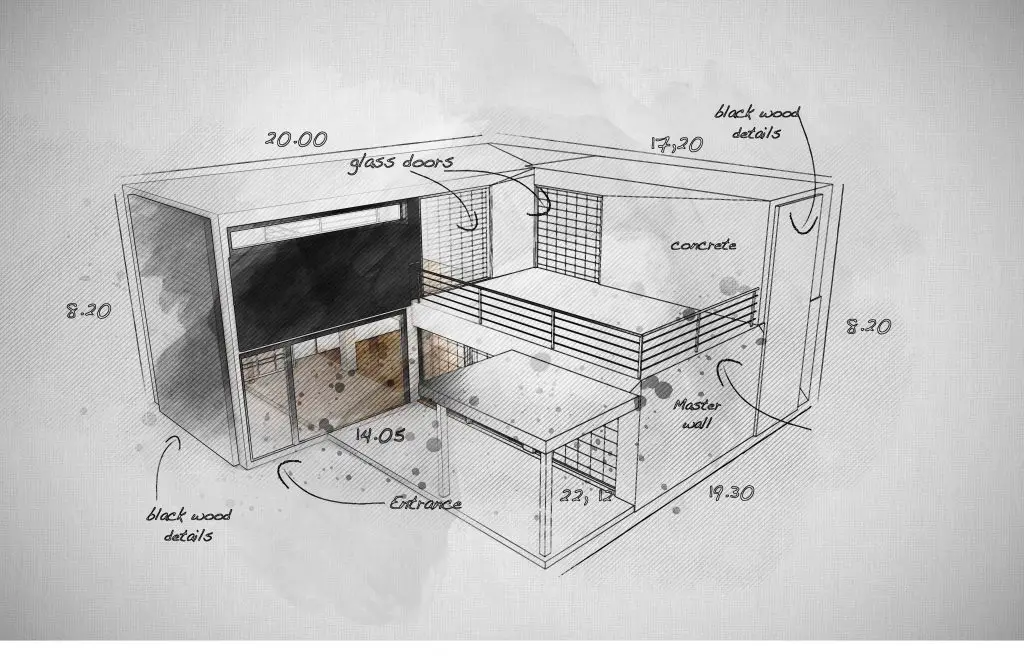
A mood board can be your best friend during planning. This visual collection shows the look and feel you want for your space. Designers use mood boards as their go-to tool to set a clear direction before they start the actual design work.
You can make mood boards in several ways:
- Pinterest boards: Pin rooms, color schemes, and furniture pieces you like. Add style inspiration, furniture, artwork, rugs, and window treatments.
- Canva: This free tool comes with mood board templates you can easily customize.
- Adobe Illustrator: This professional tool lets you control every aspect of your imagery and text.
Sketching proves valuable for planning spaces. “Sketching to get an idea out of your head and on paper is the first step in realizing a spatial idea,” according to interior design professionals. Quick drawings help test concepts, shape ideas into proper forms and proportions, and show designs clearly to others.
One architectural designer puts it well: “Hand drawing can also be called interior design thinking”. Simple sketches can show your ideas effectively to clients or contractors.
Try home design software for layout planning
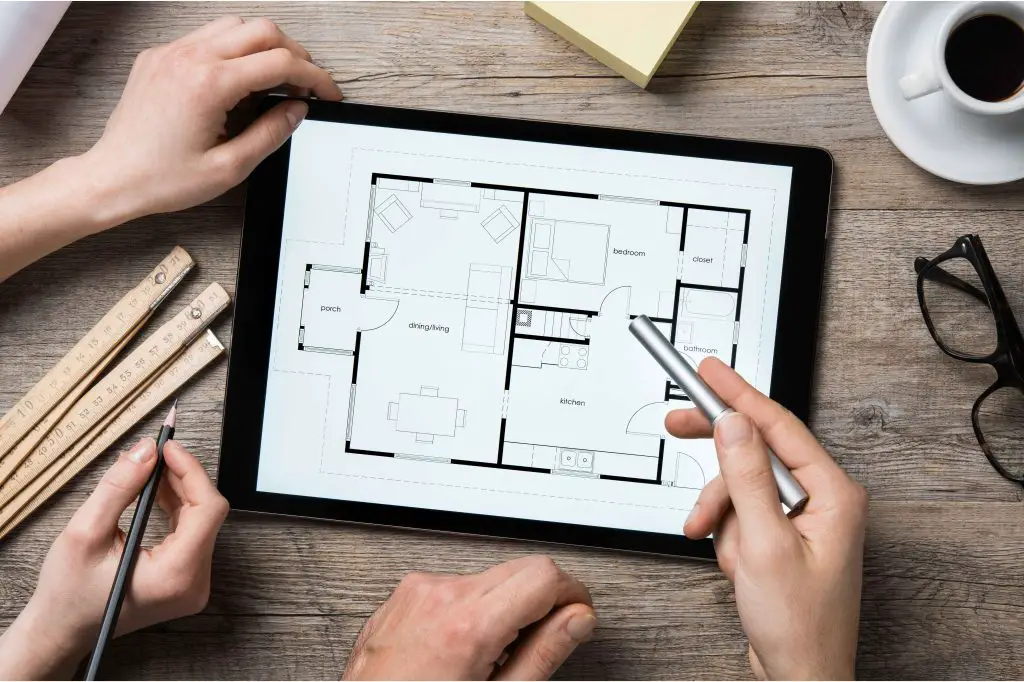
Home design software takes your visualization game to the next level after you create your original concepts. These digital tools help you play with layouts, furnishings, and finishes before making final decisions.
Today’s options fit both beginners and professionals:
- Coohom: You can create floor plans from scratch or upload existing ones. The AI technology turns blueprints into digital layouts quickly, with drag-and-drop tools and 3D visualization.
- Planner 5D: The software comes packed with hundreds of ceiling, floor, and wall options. You can mix textures and try different interior colors and styles.
- RoomSketcher: The user-friendly interface lets you draw walls and add windows, doors, and furnishings. You get 3D floor plans and virtual tours with one click.
These visualization tools turn abstract concepts into virtual reality. This makes it easy to spot potential issues before construction begins. One design expert explains: “AI-powered 3D rendering tools allow you to experience your design virtually before committing to starting the project”.
Traditional and digital approaches work together to help you refine your dream home design until it matches your vision perfectly.
Work with the Right Professionals
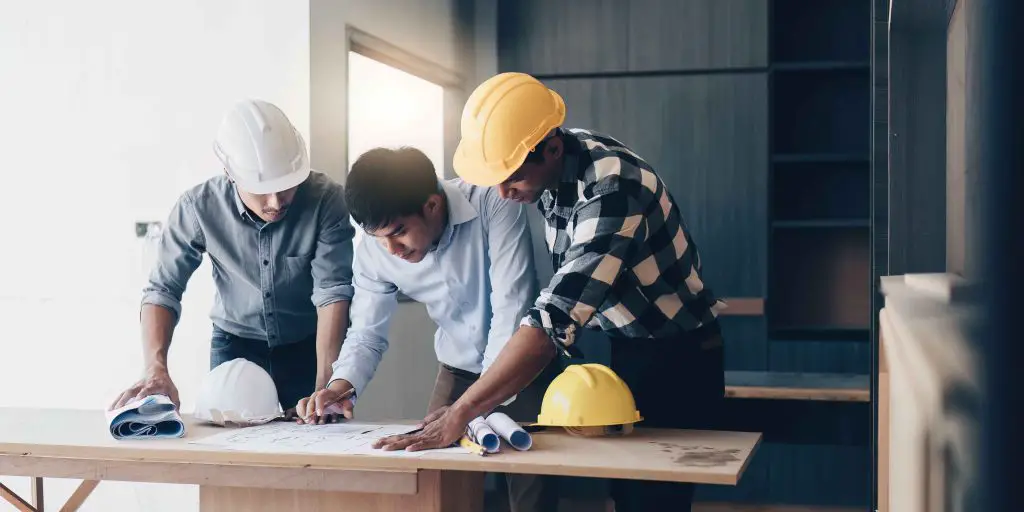
Professional expertise can turn your dream home from concept to reality. A clear vision and detailed plans need skilled specialists to bring your design to life the right way.
Hire an architect or designer who understands your needs
The right architect or designer is a crucial choice in your home design experience. Research professionals through trusted sources – ask friends for recommendations, search online directories like the American Institute of Architects (AIA), or explore platforms like Houzz. Each candidate’s portfolio should line up with your vision, so review it carefully.
Schedule interviews to discuss your project in detail after you narrow down your options. These conversations help you assess their technical expertise and personal connection. You’ll work closely together for months, so compatibility really matters.
Key questions to ask potential architects:
- What is your design philosophy and approach?
- Have you worked on similar projects?
- How do you handle challenges that arise during the design process?
- Can you provide references from previous clients?
Licensed architects add unique value to your project. They bring technical knowledge, ensure building code compliance, and often carry professional insurance. Their expertise goes beyond the design phase into construction, where they review contractor bids, make site visits, and solve design-related issues.
Communicate clearly and review plans regularly
Your selected team needs clear communication protocols from day one. Set expectations for response times and decide on preferred methods – in-person meetings, phone calls, or emails.
Honesty remains essential throughout the project. Be upfront about your budget, timeline, and any changes to your requirements. Regular check-ins prevent misunderstandings and keep your project moving forward.
These practical communication strategies work well:
- Weekly progress updates track accomplishments effectively
- Detailed checklists ensure nothing gets missed
- Quick responses to questions or concerns avoid delays
The work needs periodic reviews as construction moves forward. These inspections ensure the project matches your vision and allow for timely adjustments. Trust your architect’s expertise while staying involved in decisions – this balanced approach creates the best results.
Conclusion
Bringing Your Dream Home to Life
Your dream home design is a personal trip that balances what you need with how you want it to look. This process requires you to juggle several key elements at once. Your design should match your real lifestyle instead of chasing passing trends. The home must reflect your daily routines and adapt to future changes.
Style and function work hand in hand to determine if your beautiful space stays practical for everyday life. A well-designed home combines these elements smoothly. Your spaces will look amazing and support your daily activities naturally.
Future planning plays a vital role too. Smart, adaptable features let your home grow with your family while keeping its resale value strong. Design tools—from basic mood boards to advanced software—help perfect your vision before building starts. This approach can save you thousands in expensive changes later.
You need qualified professionals who get your vision to turn ideas into architectural reality. Good communication during design and construction will give you the dream home you imagined.
Creating your dream home might look daunting at first. All the same, taking it step by step makes this exciting trip doable. These key tips and a clear vision will help you build more than just a house. You’ll create your own sanctuary that fits your lifestyle for years ahead.
FAQs
Q1. What are the first steps in designing a dream home? Start by defining your lifestyle needs and creating a vision for your space. Make a list of must-have features and deal-breakers. Then, choose an architectural style that fits your taste while considering functionality. Working with an experienced architect can help translate your ideas into a cohesive design.
Q2. How can I balance style and practicality in my home design? Focus on creating spaces that are both visually appealing and functional for daily use. Choose durable materials that are also esthetically pleasing. Plan room layouts to support your routines while incorporating design elements you love. Remember that good design enhances both the look and usability of your home.
Q3. What should I consider for the future when designing my home? Think about potential family changes and how your needs might evolve over time. Incorporate flexible spaces that can adapt to different uses. Consider features for aging in place, such as wider doorways or a main-floor master suite. Also, keep resale value in mind by including desirable features that appeal to a broad range of buyers.
Q4. Are there tools to help visualize my home design ideas? Yes, there are several helpful tools. Start with mood boards to collect inspiration and define your style. Sketching can help with initial spatial planning. For more detailed visualization, try home design software like RoomSketcher or Planner 5D, which allow you to create 3D models of your design ideas.
Q5. How important is it to work with professionals when designing a home? Working with professionals like architects and designers is crucial for turning your vision into a well-executed reality. They bring expertise in building codes, spatial planning, and problem-solving. Clear communication with your chosen professionals is key – be upfront about your budget, timeline, and any changes in requirements to ensure the best outcome for your dream home.
