Kitchen storage is an important consideration in any home, but especially so for those with limited counter and cabinet space. With the rise of compact living spaces like micro apartments and tiny homes, homeowners are always on the lookout for clever designs that maximize usable storage without cluttering up valuable square footage.
This article highlights 50 innovative space-saving furniture ideas for the kitchen that keep cookware, dishes, appliances and dry goods neatly organized while still leaving room to move around. Ranging from multifunctional carts and counters to furniture with hidden compartments, these storage solutions demonstrate creative ways to stash everything from pots and pans to spices and serving pieces without compromising style or functionality.
Pull-Out Pantry Cabinet
Tucked beneath the kitchen counter sits an ingenious pull-out pantry cabinet designed for optimal storage. Crafted from white painted wood with metal railings, this narrow cabinet offers a convenient solution for those lacking substantial pantry space. Two adjustable shelves inside allow items like canned goods, packages pasta or baking supplies to be organized in rows.
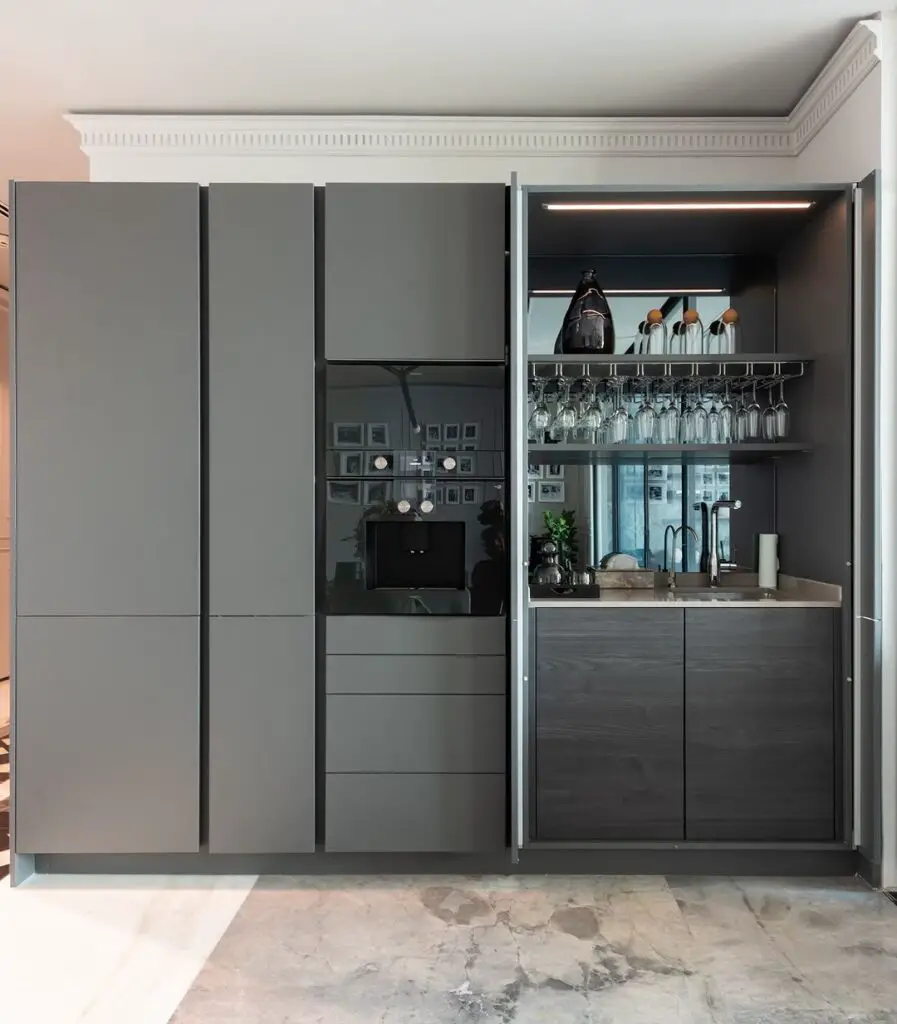
Multi-Purpose Countertop Storage
This efficient kitchen makes the most of available counter space through versatile storage solutions. Along the backsplash, a generous stretch of gray-toned quartz countertop provides a practical work area. A potted succulent sits proudly as a pop of greenery, with its base doubling as a catch-all tray for loose utensils or appliances.
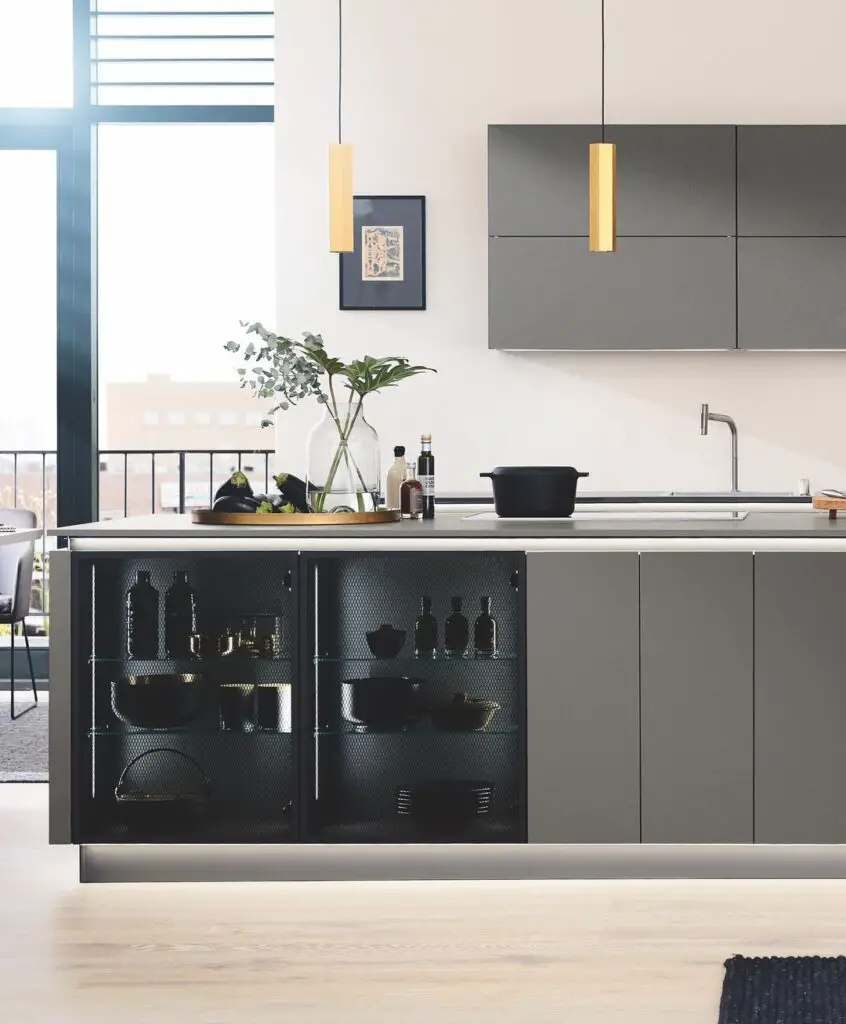
Integrated Wall Storage
This bright kitchen makes clever use of the vertical space along the walls. Floating shelves of various depths span from countertop level up to the ceiling, their white boards creating a sense of flow. Lower cubbies and drawers allow neatly organizing items on frequent use like cooking utensils, small appliances and spices.
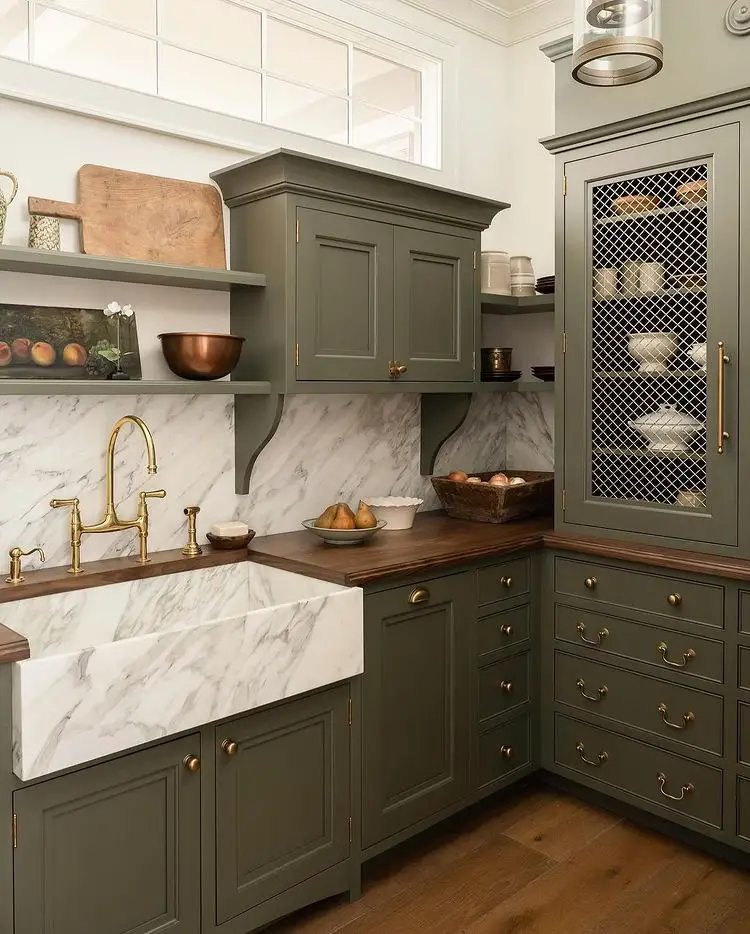
Multi-Functional Cabinetry
This kitchen makes the most of cabinet and shelving space through smart organizational solutions. Along the back wall, floor-to-ceiling white cabinetry provides the foundation for storage. Lower cabinets feature adjustable shelves that allow customizing the space to different size pots, pans and serving pieces.
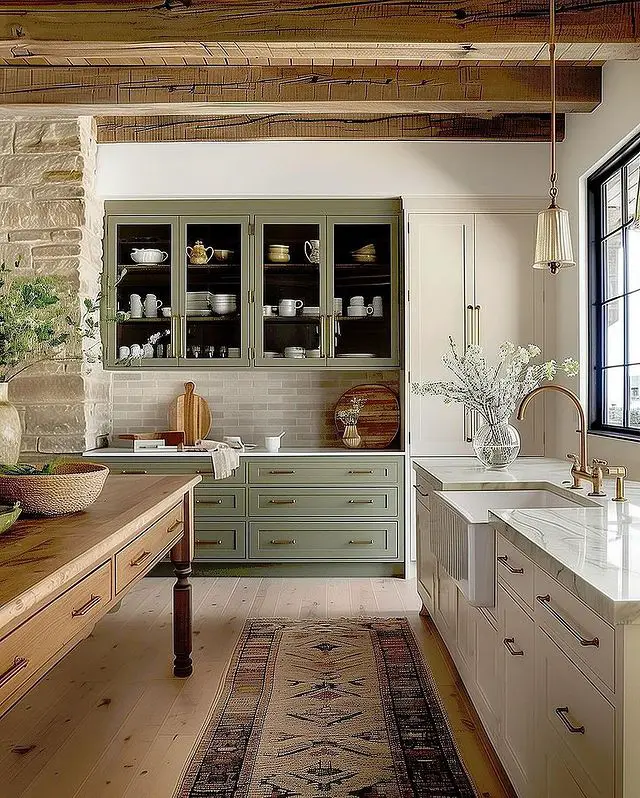
Optimized Countertop Organization
This bright and airy kitchen makes the most of available counter surfaces through a focus on multifunctional storage. Along the backsplash, a chunky wood cutting board serves as a practical workspace while doubles as a frame for a hanging potted herb garden.
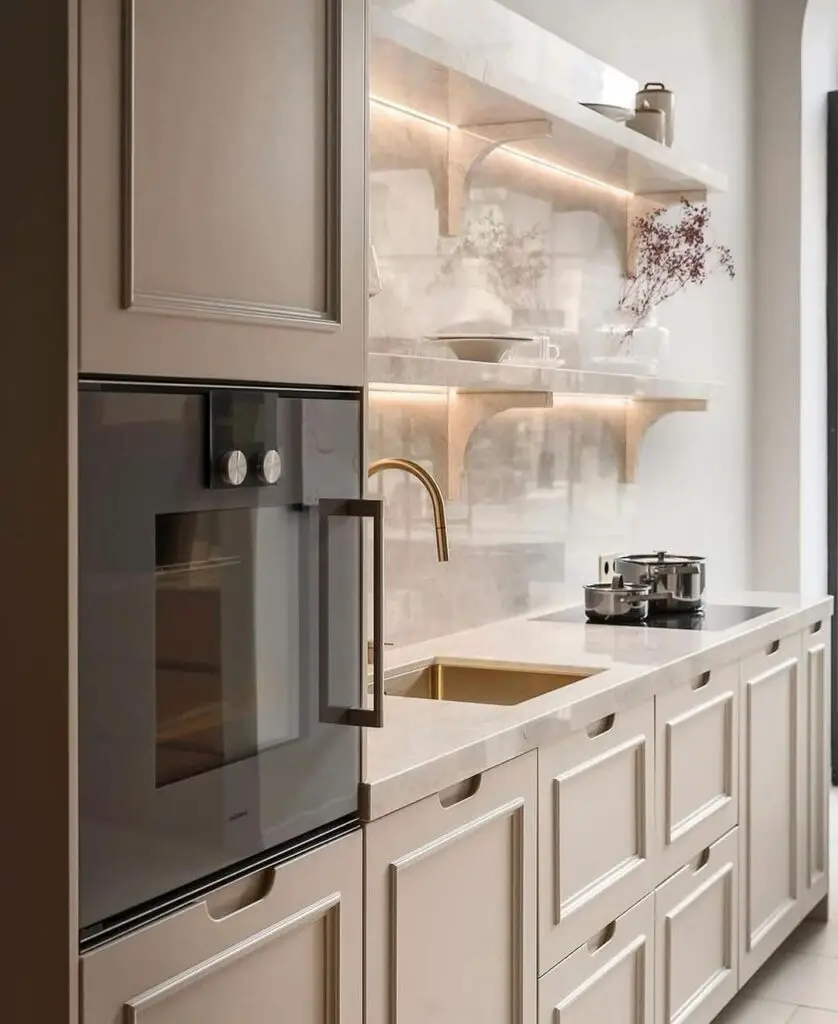
Island Oasis for Organization
This well-designed kitchen makes optimal use of space through a central island hub. The marble top island provides a spacious zone for food preparation, cooking and entertaining. Below, a tall base cabinet features adjustable glass-front shelves as well as sliding drawers, helping maintain utensils.
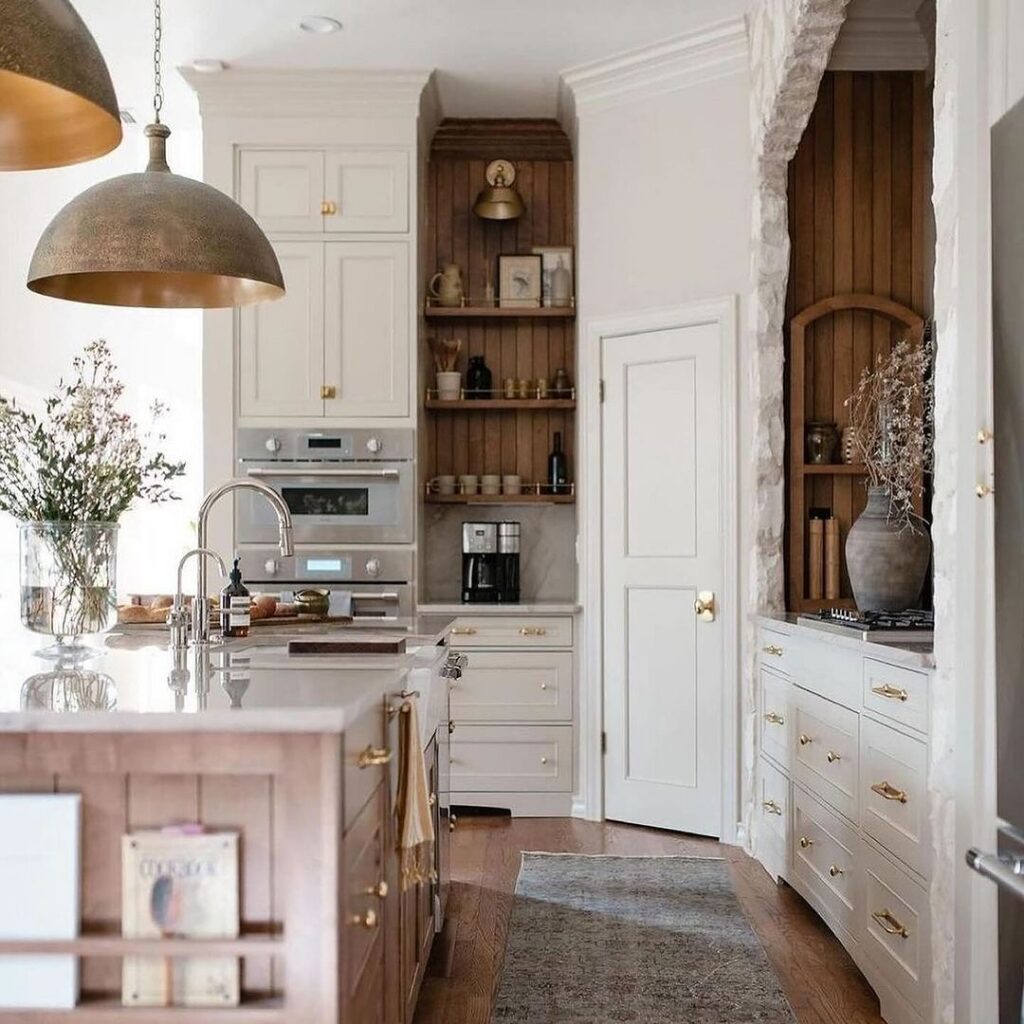
Maximized Wall Organization
This efficiently designed kitchen makes the most of wall space through multifunctional storage solutions. Floating wood shelves in varying depths span from the counter to the ceiling, their warm tones complementing the room’s style. Lower cubbies accommodate pots, pans and serving pieces.
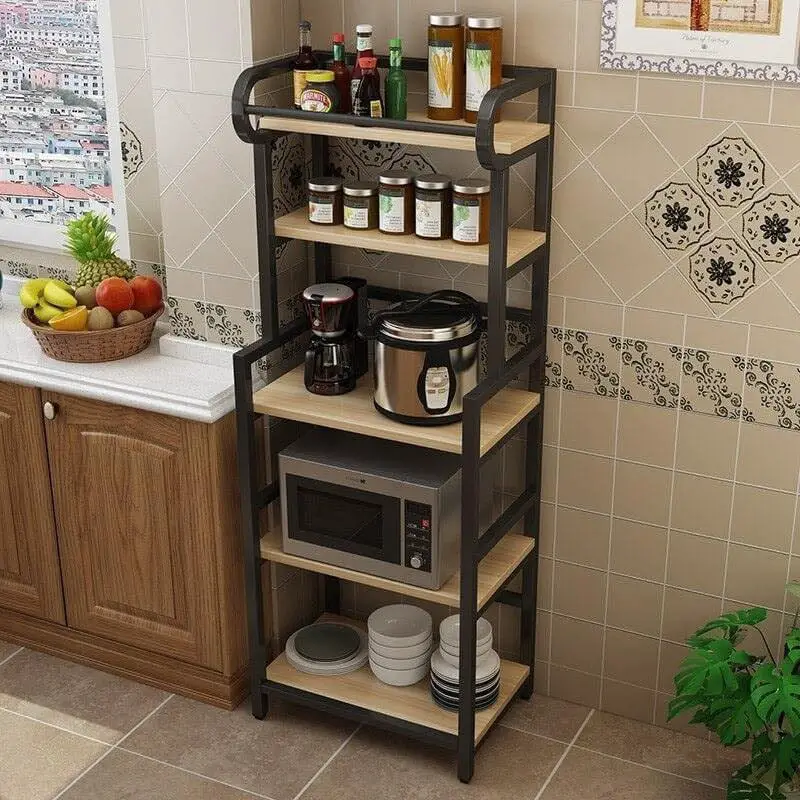
Counterpoise Cabinetry
This efficient kitchen makes the best use of cabinet and counter space through balanced storage solutions. Floating shelves bookend the sink area, providing perches for cookbooks and decorative accents. Beneath the window, an open hutch cabinet presents daily dinnerware, while reusable containers in the base drawers.
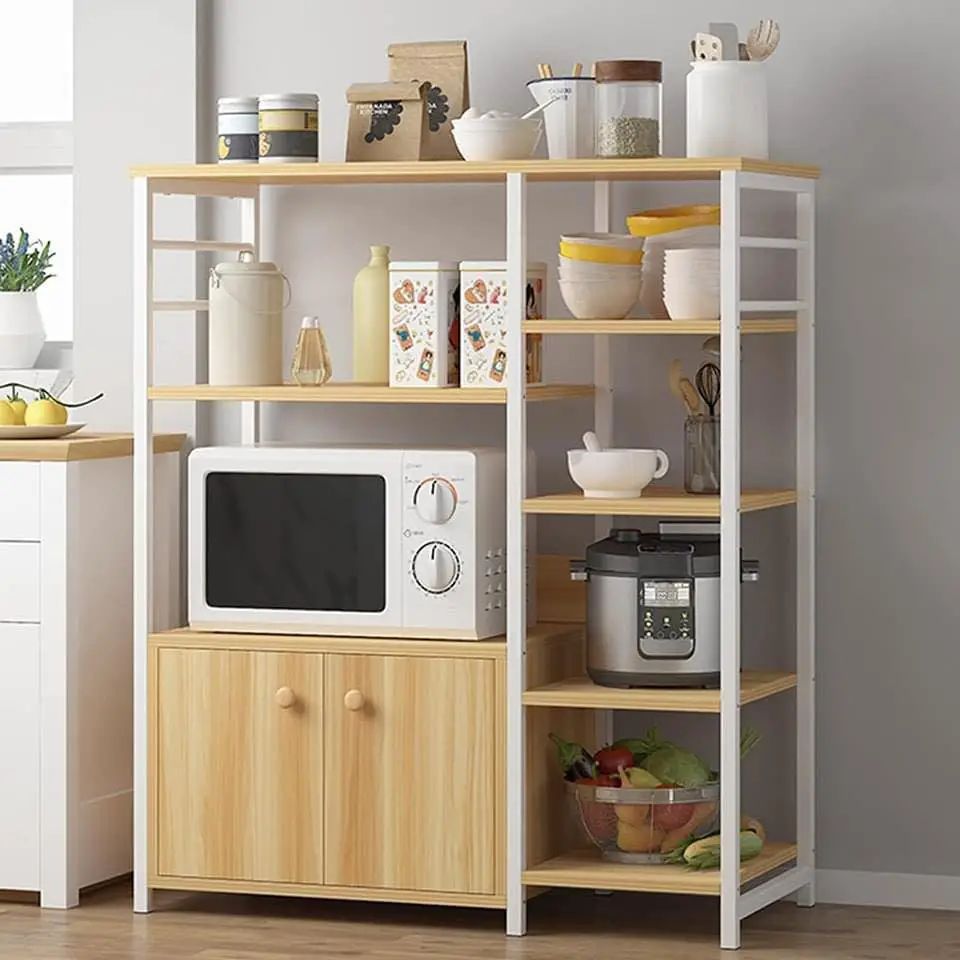
Photo Credits: @zeestsdotcom
Optimized Storage Layout
This bright kitchen makes the most of available cabinetry and countertops through a well-thought storage scheme. Floating wood shelves of varied depths span both upper and lower walls, providing tiered storage for daily dishes, cookware and food items. Beneath the window, a suspended cabinet offers access to glasses and bakeware.
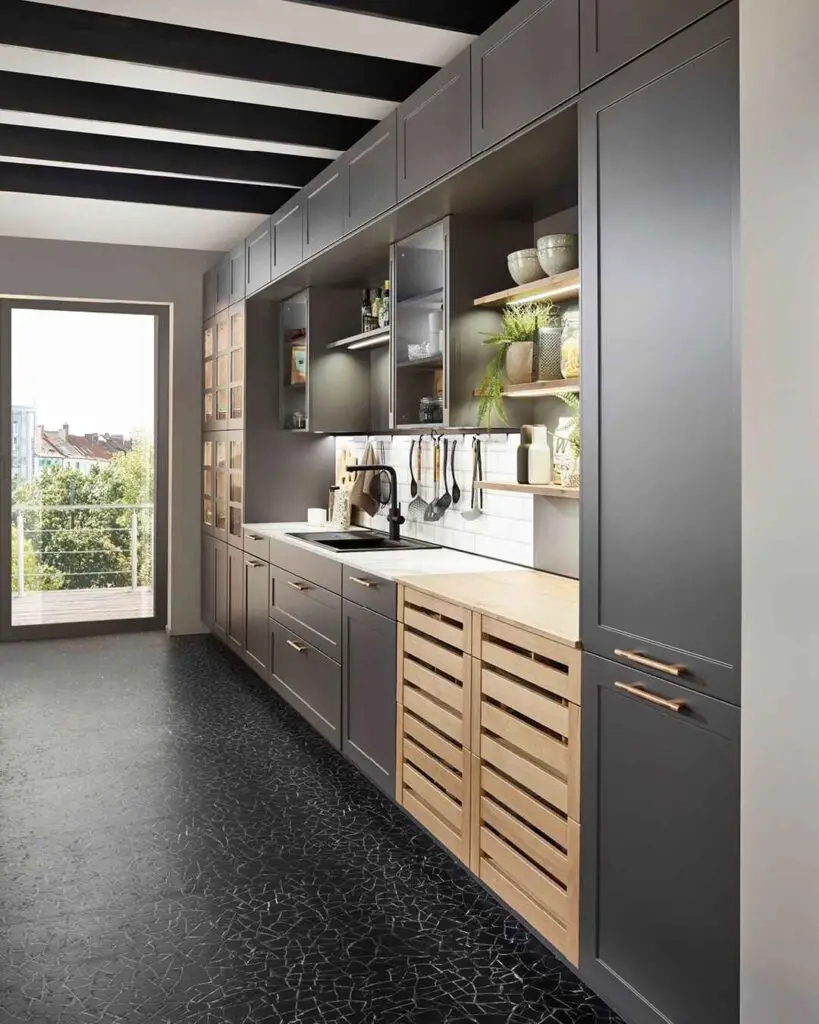
Streamlined Culinary Center point
This well-designed cooking space makes the most of available surfaces through considered storage layouts. Light wood shelves of graduated depths flank the window, housing potted herbs and display serving pieces. Below the gleaming quartz peninsula, open cabinets offer customizable storage for dishes and dry goods.
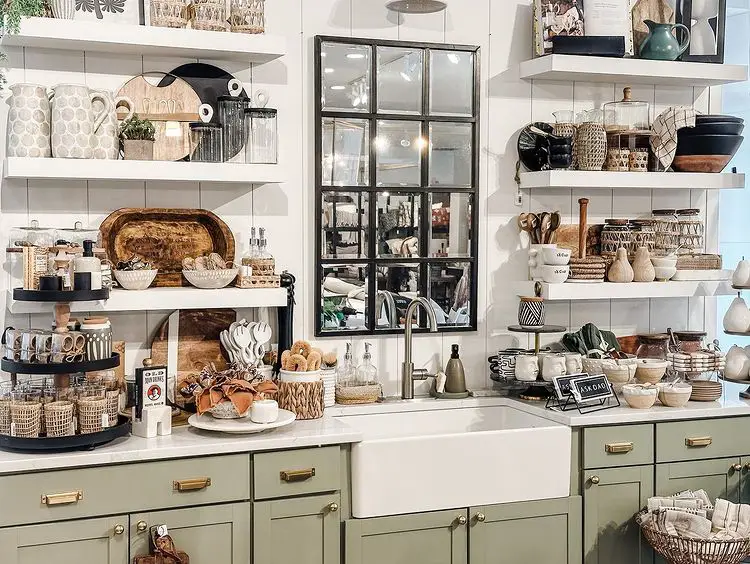
Multi-Functional Countertop Organization
This charming kitchen makes the most of available counter space through versatile storage amenities. Open shelves of graduated depths line the upper wall, housing potted herbs and serving pieces in an attractive display. Below, quartz-topped islands offer both preparation space and tucked-away cubbies.
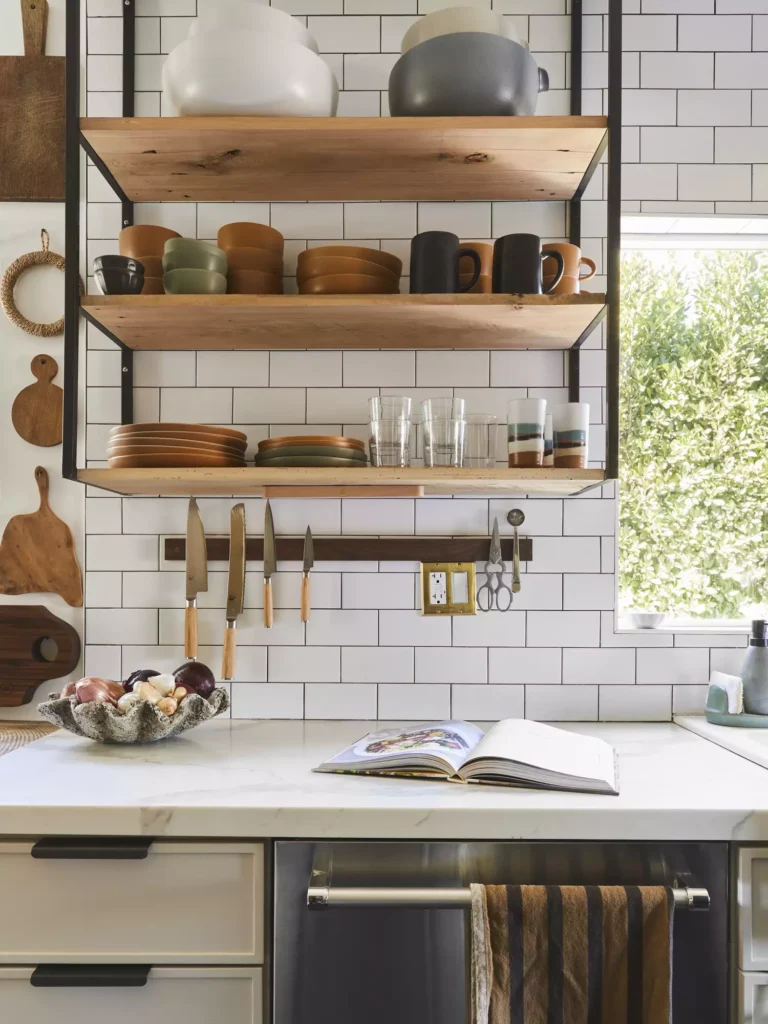
Companionable Culinary Corner
This cheerful kitchen makes the most of its surfaces through multifunctional storage and an extra helping of personality. Open shelves house an assortment of serving essentials, while niche placements optimize small appliances. Cupboards and pull-out drawers discreetly organize cookware and dry goods.
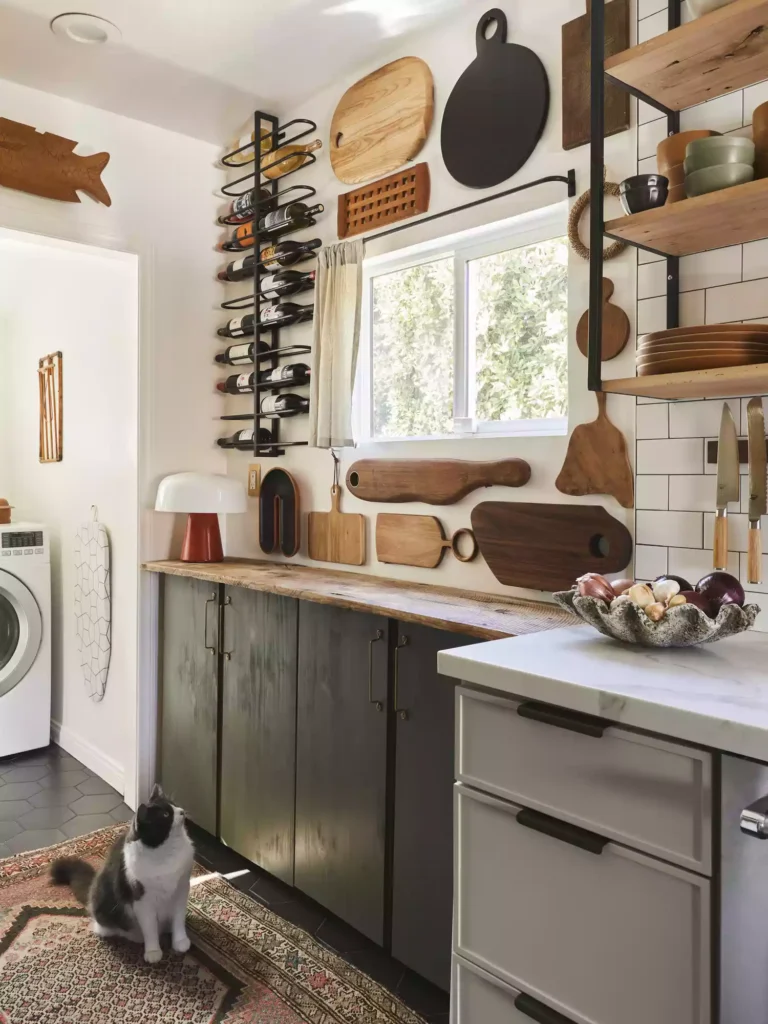
Versatile Wall-Mounted Storage
This cozy kitchen makes full use of wall space through shelves of varied depths and surfaces. Floating wooden boards hold an assortment of jars, bottles and bowls containing dry goods and frequently used staples for easy access. Lower niches maintain appliances and accessories in an organized manner.
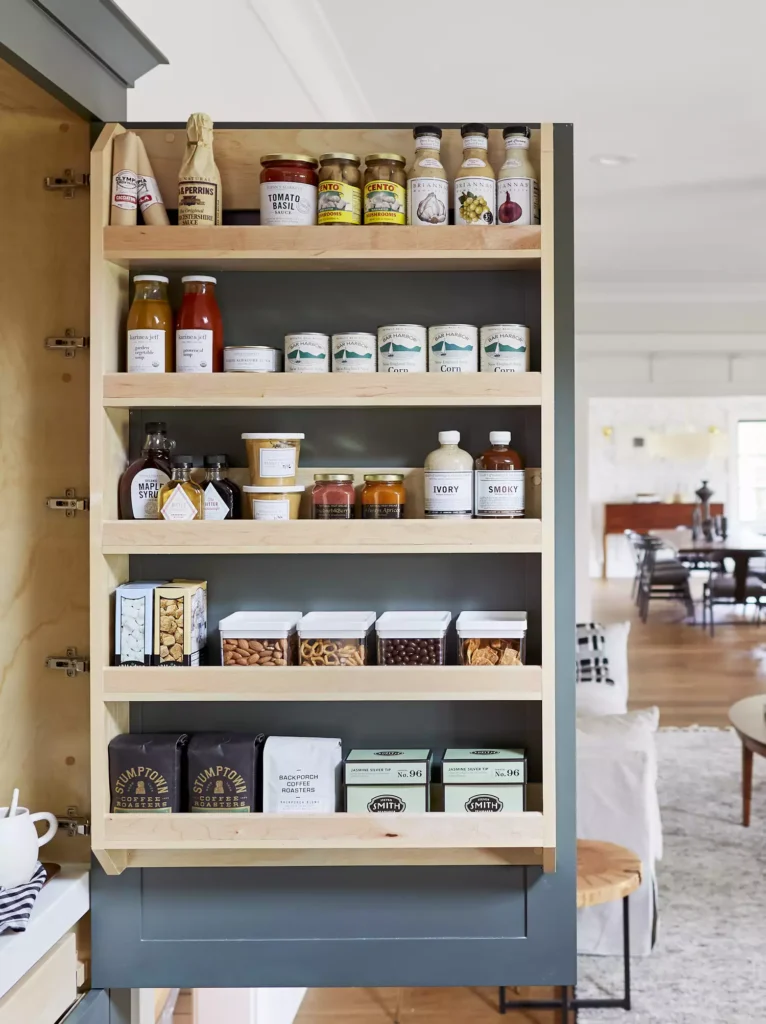
Compact Culinary Headquarters
This efficiently designed galley kitchen makes optimal use of storage through built-in amenities and specialized surfaces. Floating open shelves house bottles and serveware within easy reach above the farmhouse sink. A windowed cabinet conceals pots and small appliances.
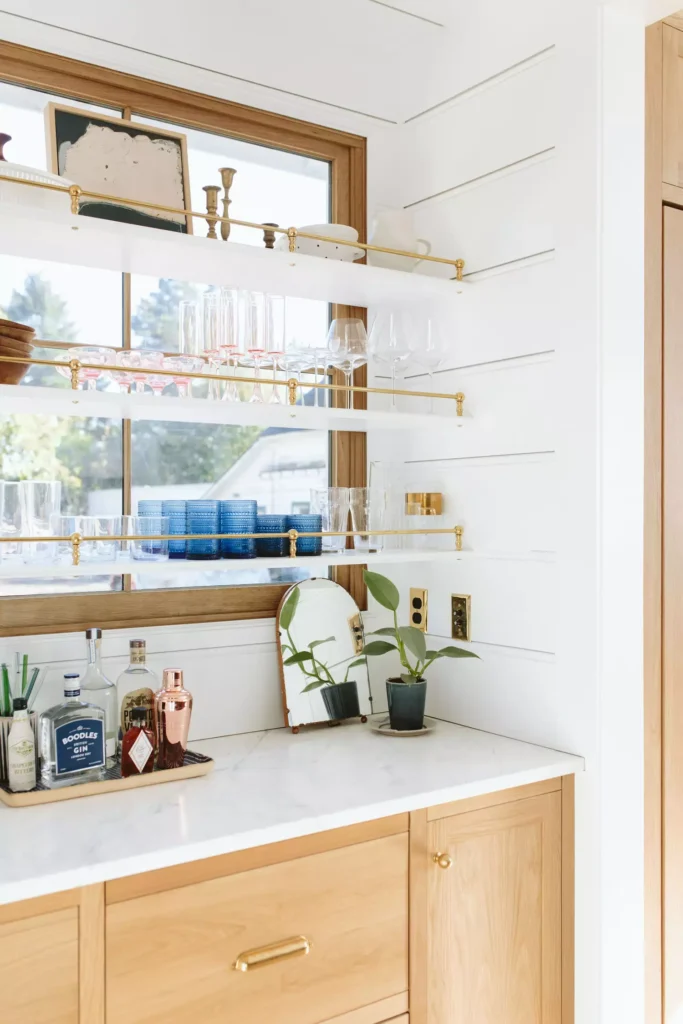
Dedicated Culinary Station
This efficiently organized space capitalizes on built-in amenities to neatly house all cooking necessities. Floating open shelves of various depths line the walls, tiered to stow an assortment of serving pieces, small appliances and dry goods within easy reach. Below the quartz-topped preparation island, cabinets conceal pots, pans and dishes in customizable interiors.
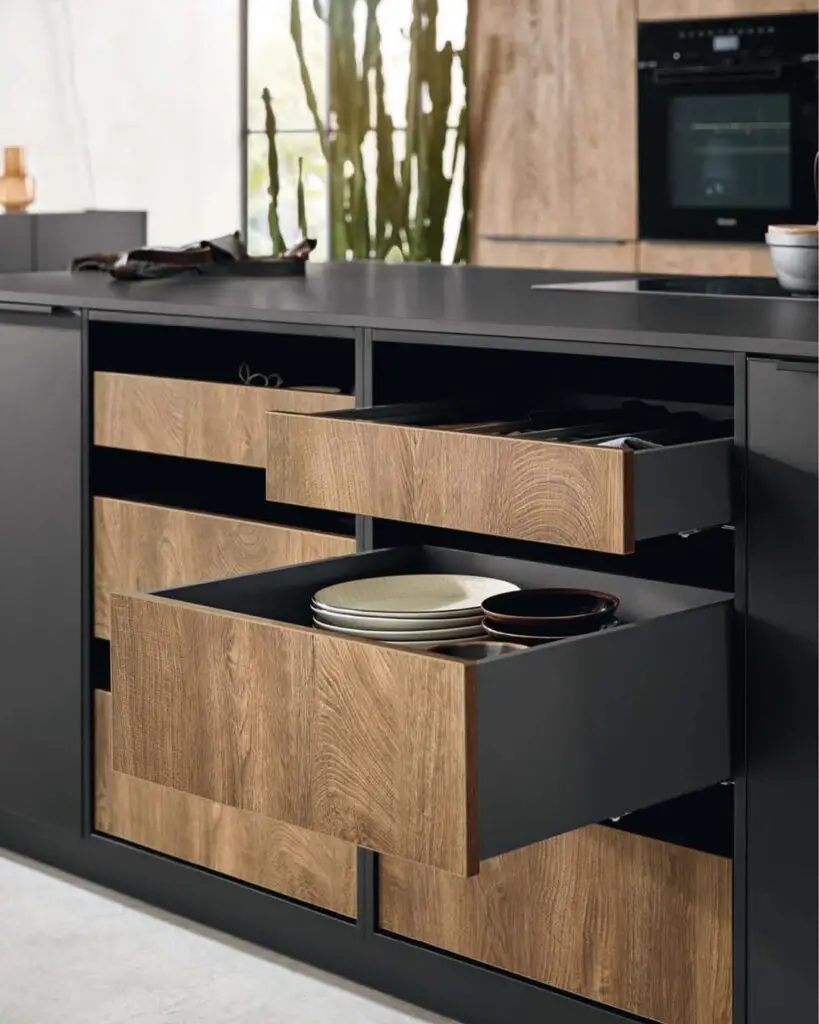
Multifaceted Station for Meal Planning
This well-organized space makes optimal use of surfaces for culinary tasks. A wheeled island holds baking implements and small appliances within easy reach. Open shelves alongside maintain spices, oils and snacks in visible array. The apron-clad woman prepares a bowled mixture alongside the microwave and sink while referencing recipes.
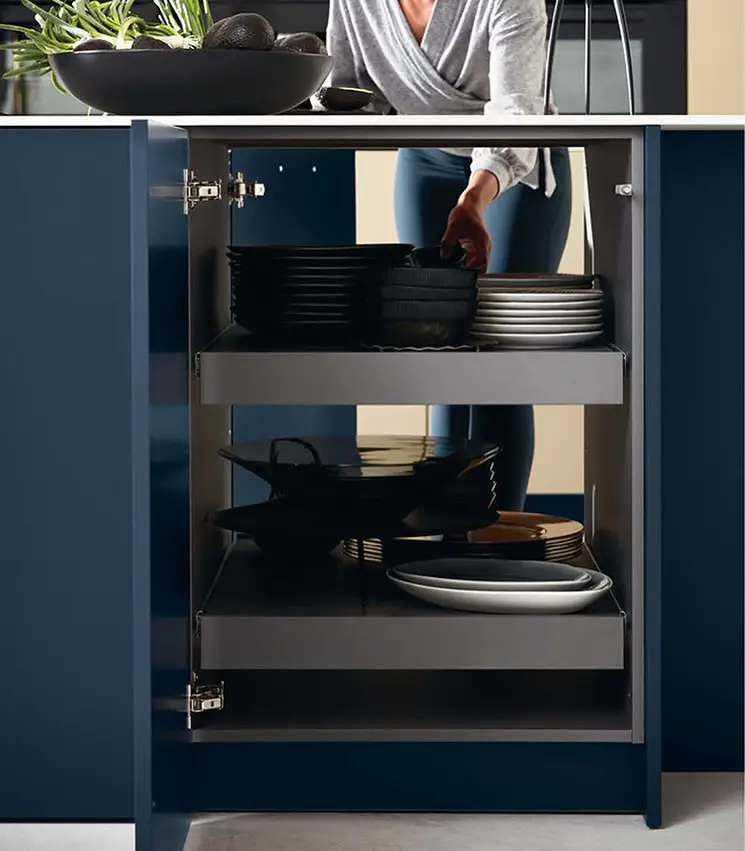
Centered Culinary Efficiency
This well-designed cooking space maximizes storage throughout by centralizing essentials. Open shelving flanks the island, maintaining tools, cookware and ingredients in plain view. Beneath quartz counters, paneled cabinetry discreetly houses dishes, bakeware and provisions.
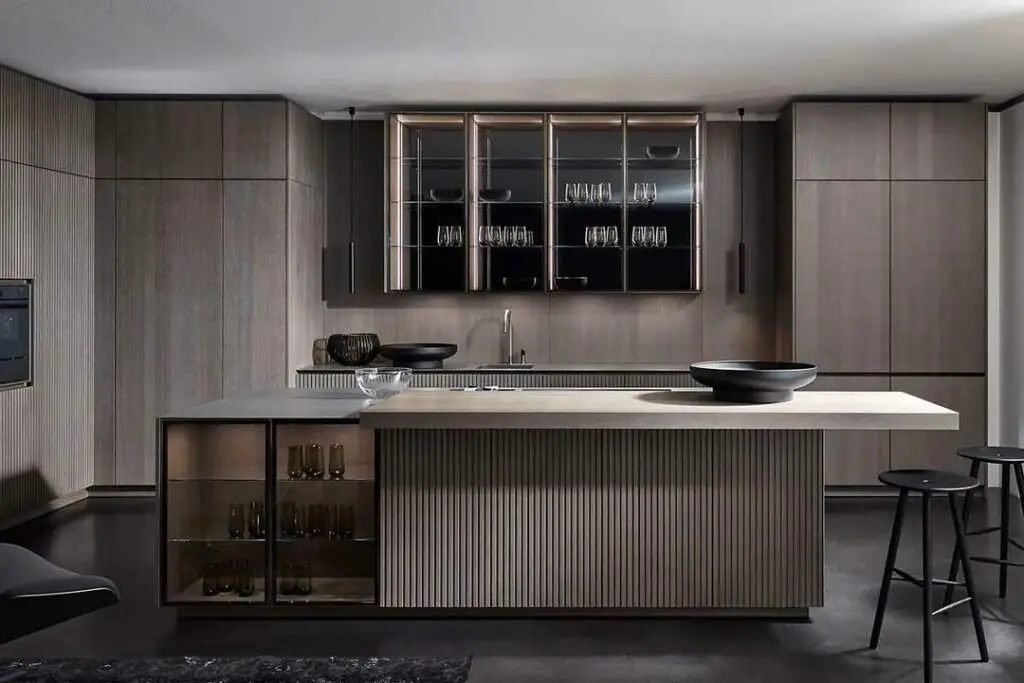
Functional Flexibility
This thoughtfully designed space makes the most of its layout through versatile amenities. A marble-topped island provides generous preparation space, with lower cabinets housing an assortment of dishes and dry goods. Floating shelves flank the double sinks, maintaining cookware, serve ware and greenery within easy reach.
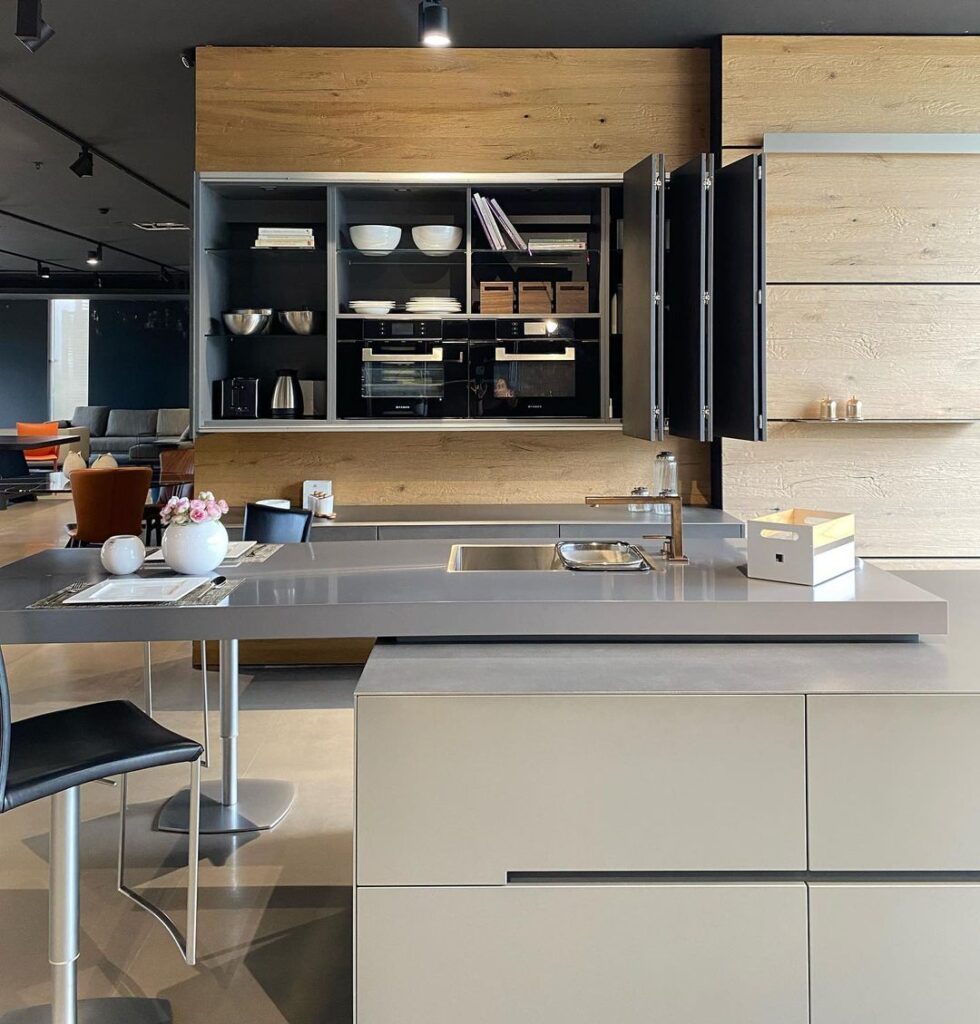
Centered Functionality
This efficiently designed cooking space maximizes storage capabilities through its island-centered layout. Smooth quartz countertops encircle the gleaming hub, providing generous preparation area. Beneath, paneled base cabinets organize cookware, while glass-front uppers maintain bakeware and serve ware.
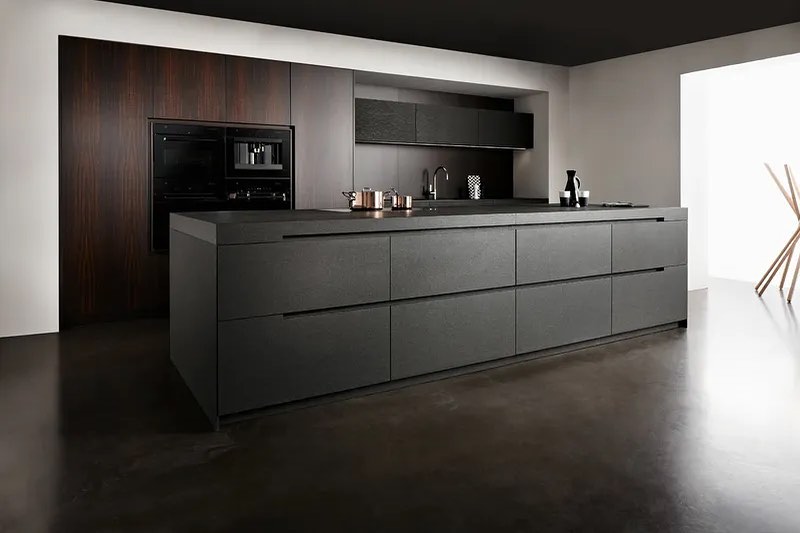
Efficiency Meets Comfort
This welcoming cooking space makes full use of its layout through versatile amenities and a balanced aesthetic. A granite-topped island provides ample preparation area and open shelves, within easy reach. Beneath, paneled base cabinets discreetly organize cookware while glass-front uppers maintain serve ware on display.
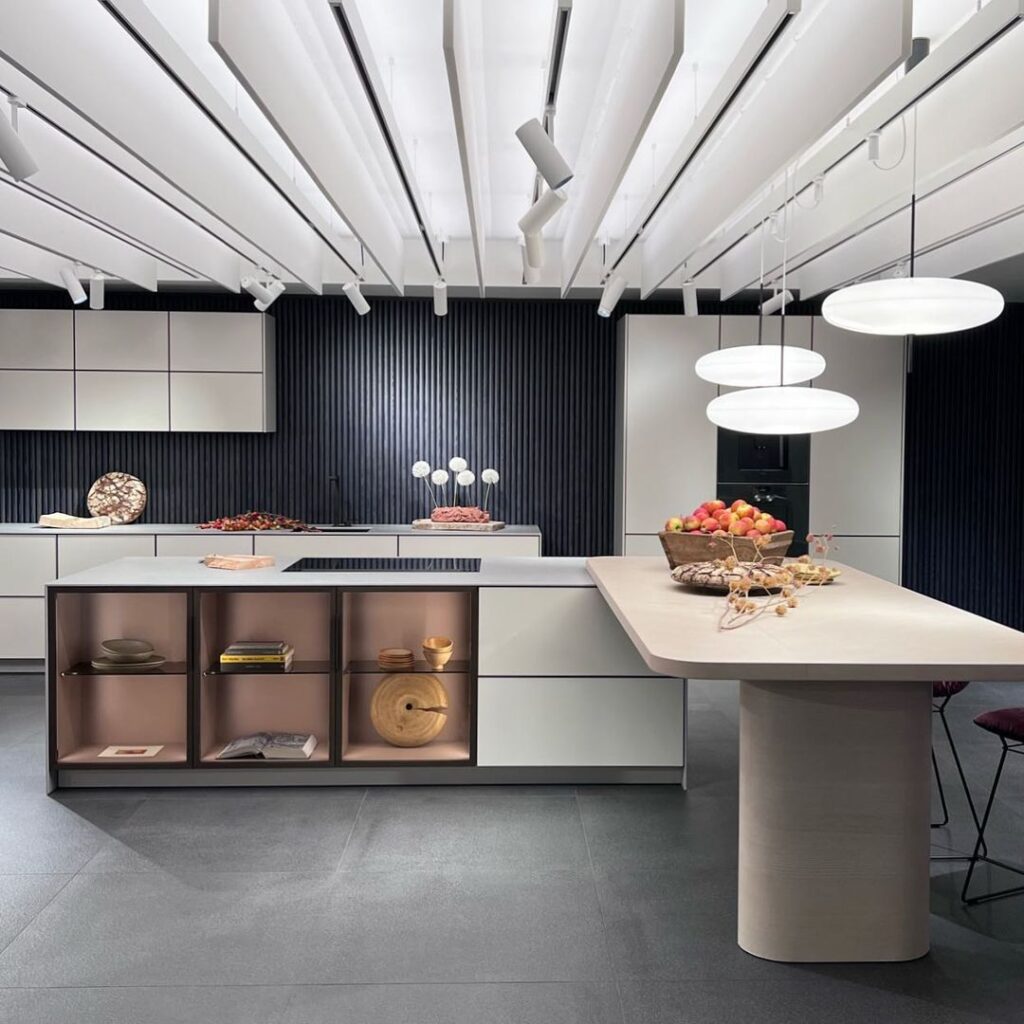
Optimized Countertop
This efficiently designed space makes full use of countertop real estate through thoughtful storage placements. A sleek microwave nestles against the wall, freeing up workspace while blending seamlessly into the modern design. Beneath glass cabinetry, jars and containers dot polished granite, preserving ingredients and beverages within easy reach.
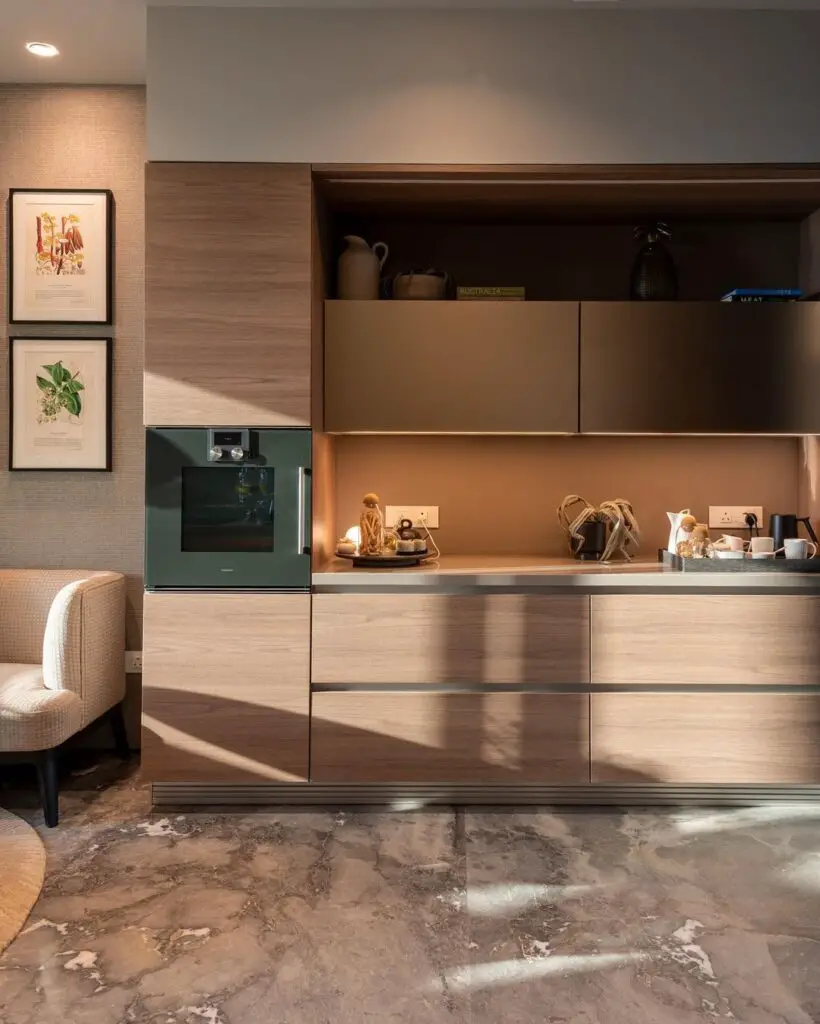
Multipurpose Open Shelving
This cabinet makes full use of interior space through adjustable shelving. A woman retrieves a cookbook from beneath glass paneling, which floods the wood interior with light. Open shelves in graduated depths allow customizable storage for cooking essentials, such as oils, flours and snack items in clear jars.
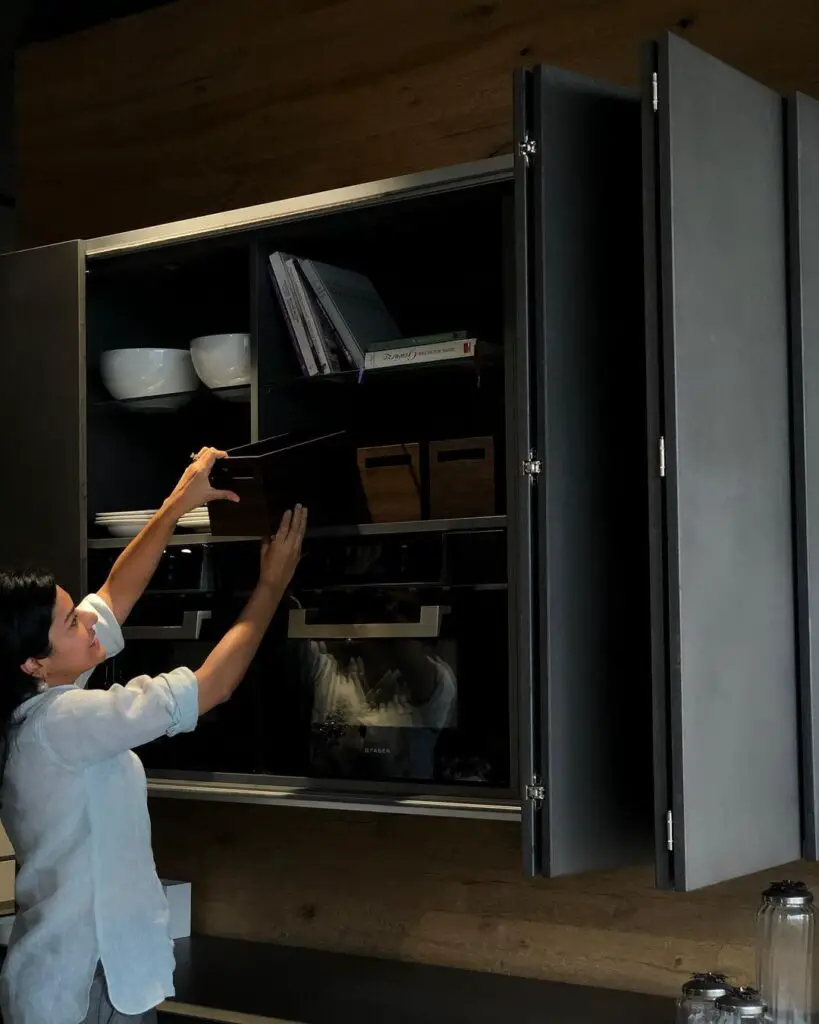
Optimized Utensil Organization
This cheerful cooking area makes efficient use of storage space through categorized drawer amenities. A woman reaches within to retrieve a spoon, demonstrating ease of access. Cutlery is arranged by type, with forks situated in one section and knives separated in another for safety.
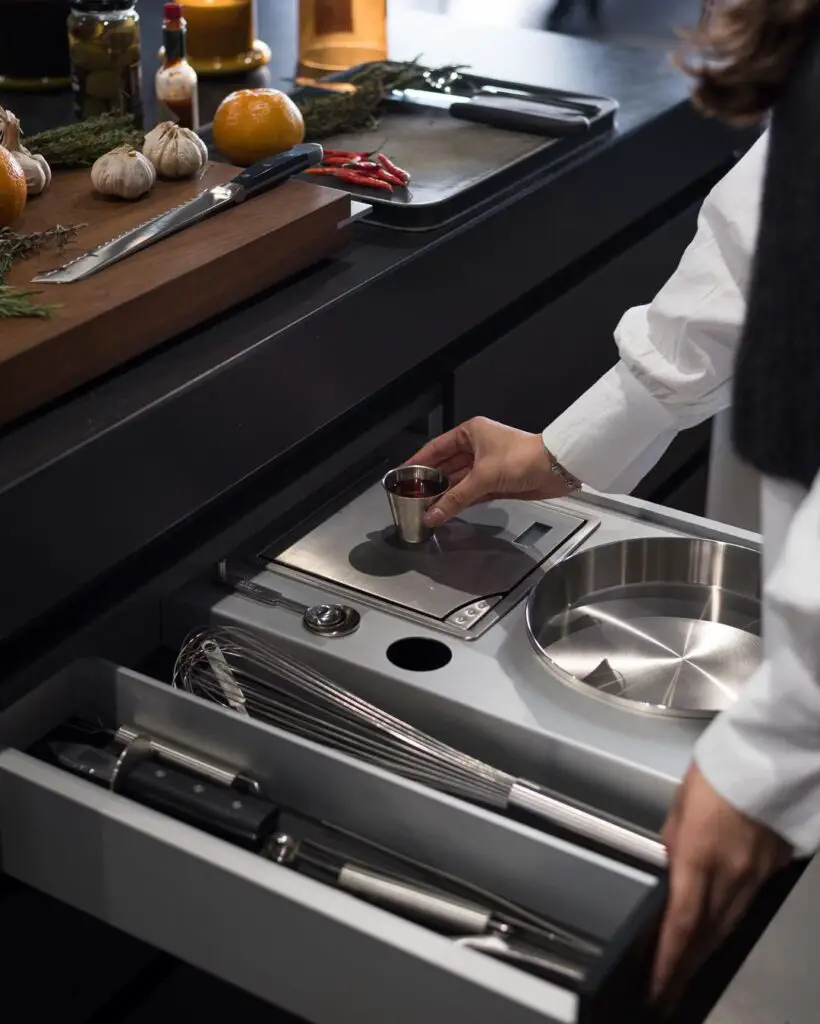
Optimized Culinary Organization
This efficient kitchen makes full use of space through versatile storage placements. Floating open shelves highlight essential tools while maintaining a tidy aesthetic. Within reach above the farmhouse sink, a selection of serveware is on display. Beneath quartz counters, multipurpose drawers neatly stow cookware sorted by type.
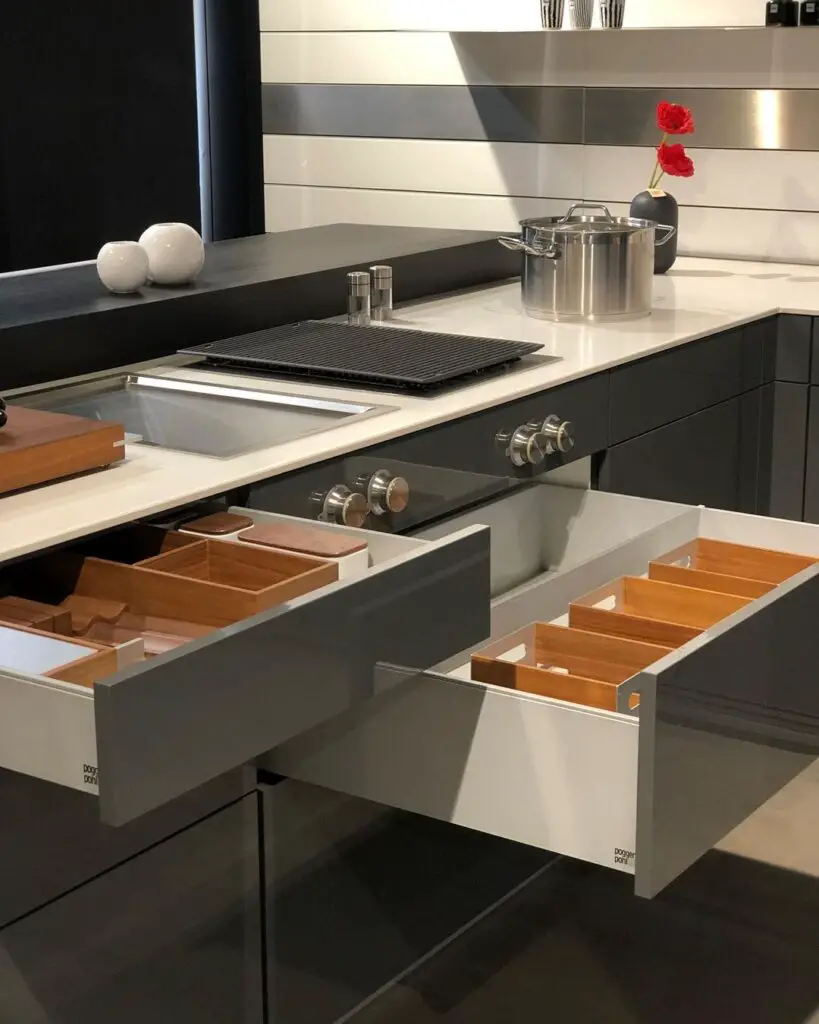
Optimized Culinary Workflow
This efficient kitchen makes full use of space through purposeful storage placements tailored for seamless food preparation. Floating open shelves highlight essential cooking tools and cookware, while minimizing visual clutter. Within reach above the farmhouse sink, a variety of serving pieces are on display for easy access during and after mealtimes.
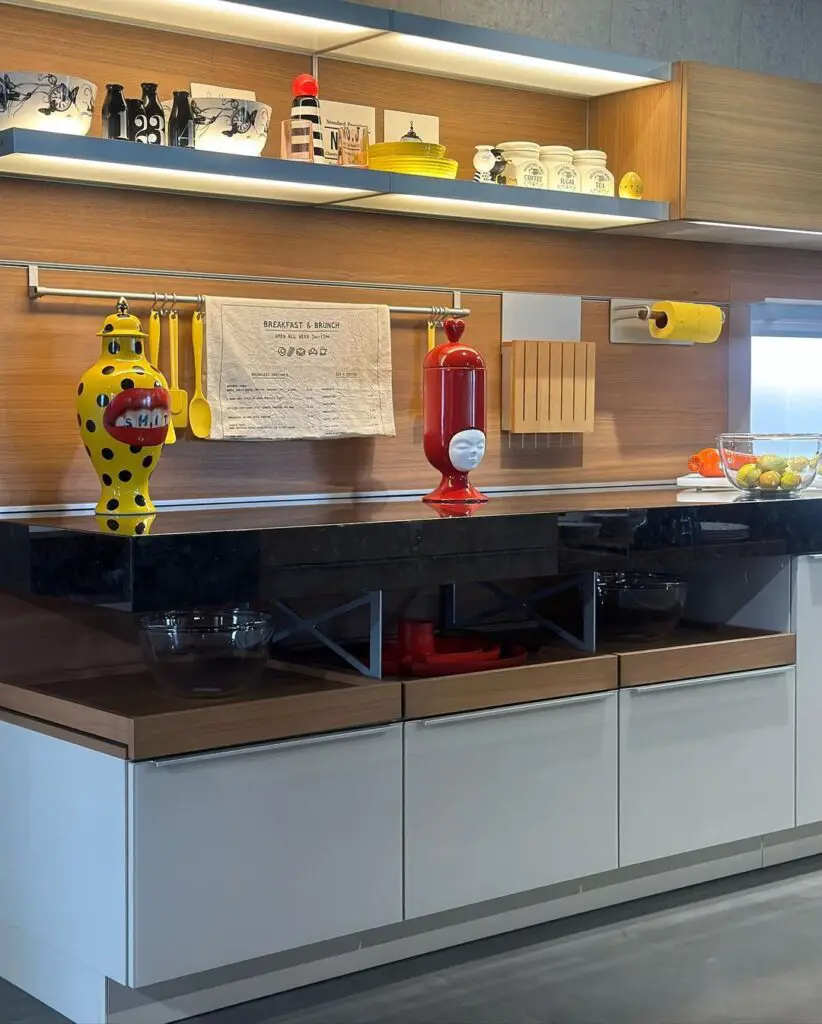
Optimized Function and Form
This efficiently designed space makes full use of its layout through purposeful and visually appealing storage solutions. A quartz-topped island provides ample preparation area, with open shelves above the double sinks maintaining tools, serve ware, and decorative accents in organized display.
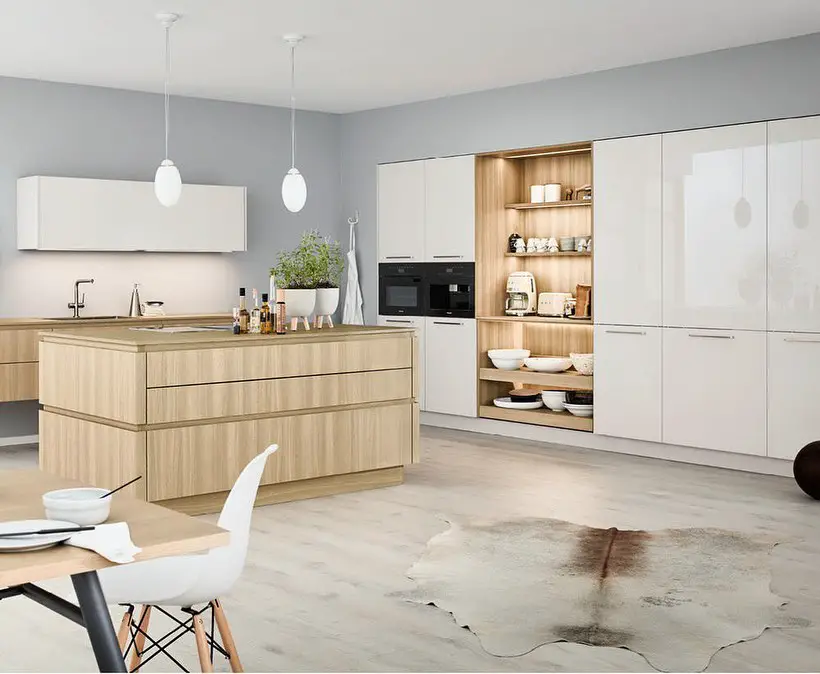
Versatile Storage Hub
This well-designed cooking space makes full use of its layout through purposefully placed amenities. A marble-topped island provides ample preparation area, with open shelves above maintaining tools, small appliances and serving pieces in organized display. Floating cabinets line the walls, discreetly housing dishware, cookware and provisions.
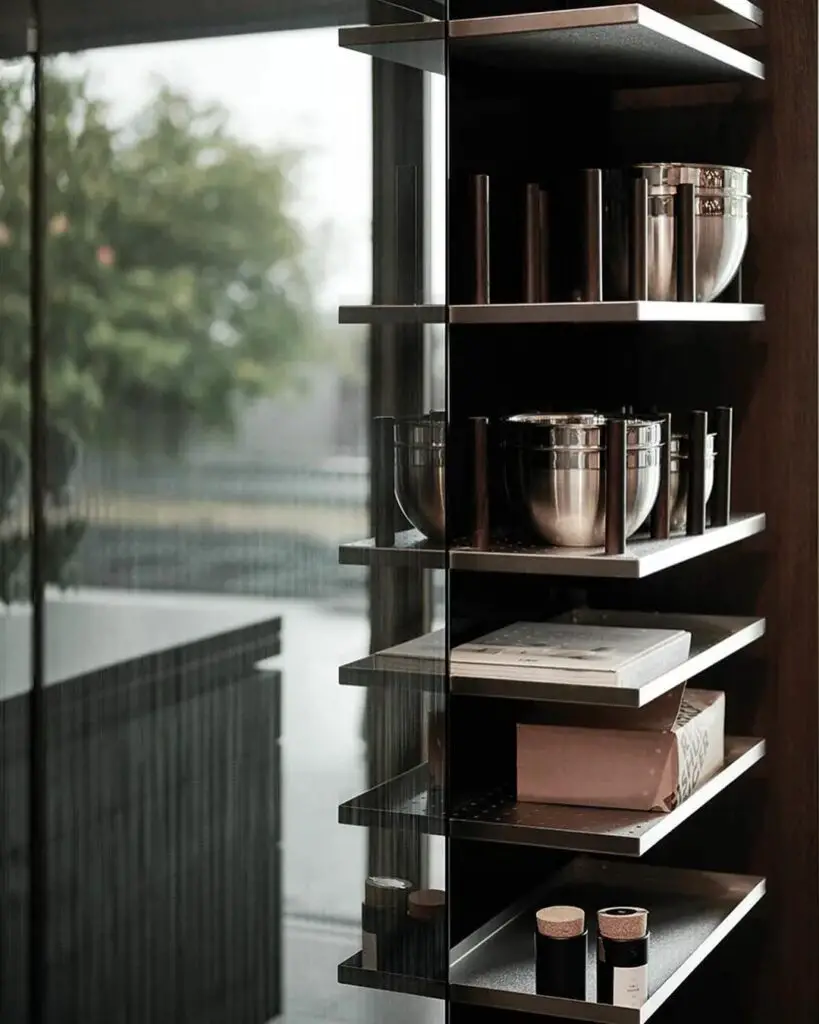
Functional Haven
This welcoming cooking space conveys nurturing hospitality through purposeful placements well-suited to both task and respite. Open shelving lined with potted greenery maintains cookware, tools and serve ware within view. A woman smiles above a prep area enhanced by a movable island, exuding the ease and enjoyment inherent to a space optimized for its use.
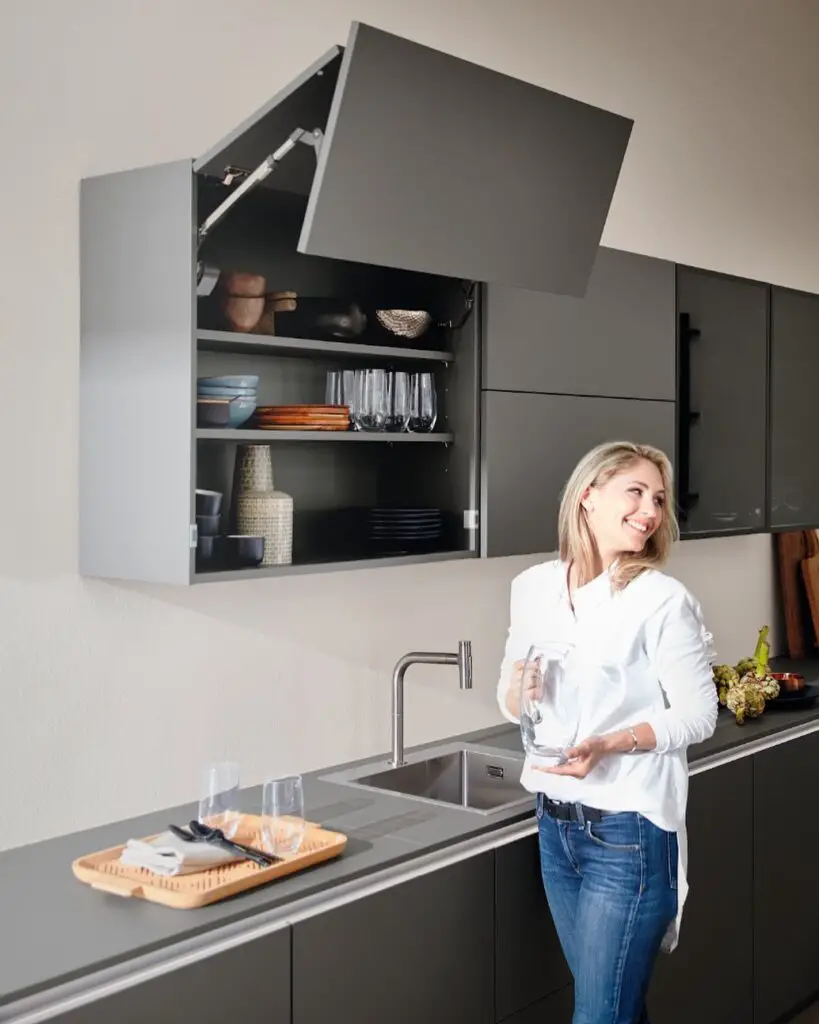
Versatile Culinary Organization
This efficiently designed space makes full use of surfaces through varied storage solutions. A glass-front cabinet provides clear view of organized pots and seasonings above the polished granite counter. Wall shelves showcase an enticing array of cooking essentials and décor pieces.
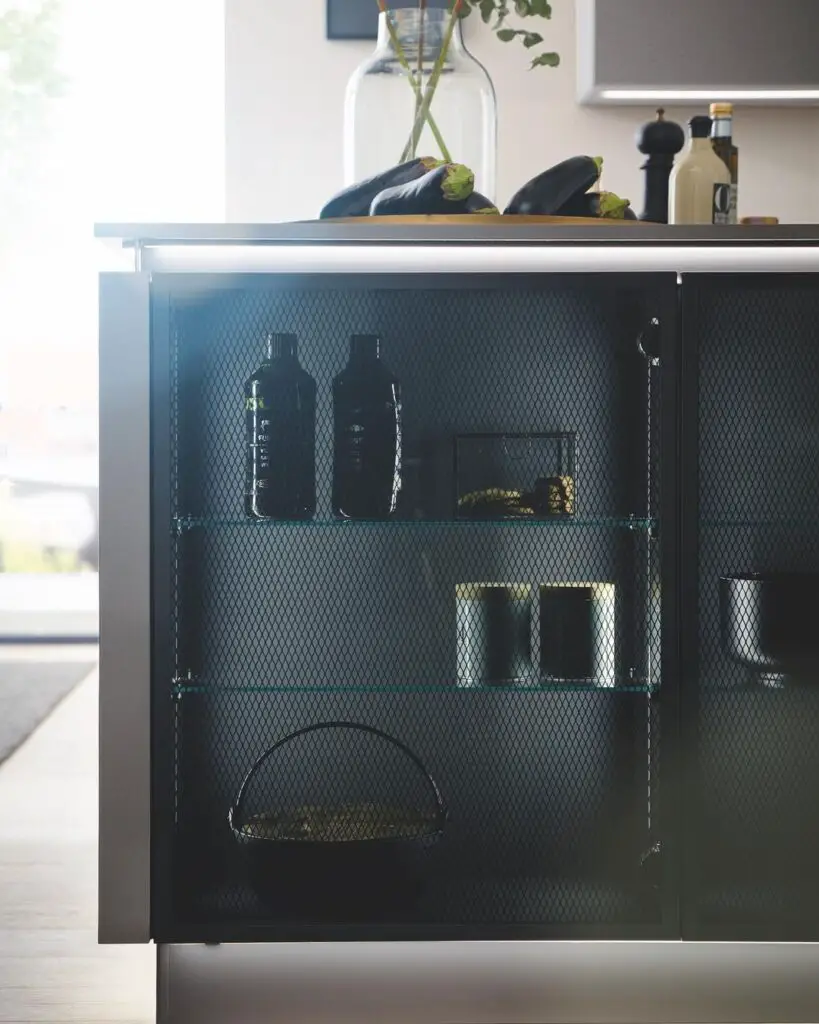
Considerate Culinary Layout
This thoughtfully arranged space highlights the beauty of an organized domain. Floating shelves maintain serving essentials near the prep zone, while lower cabinets discreetly stow bulk provisions. A sleek coffeemaker indicates morning routine, its backdrop a vista unleavened by clutter.
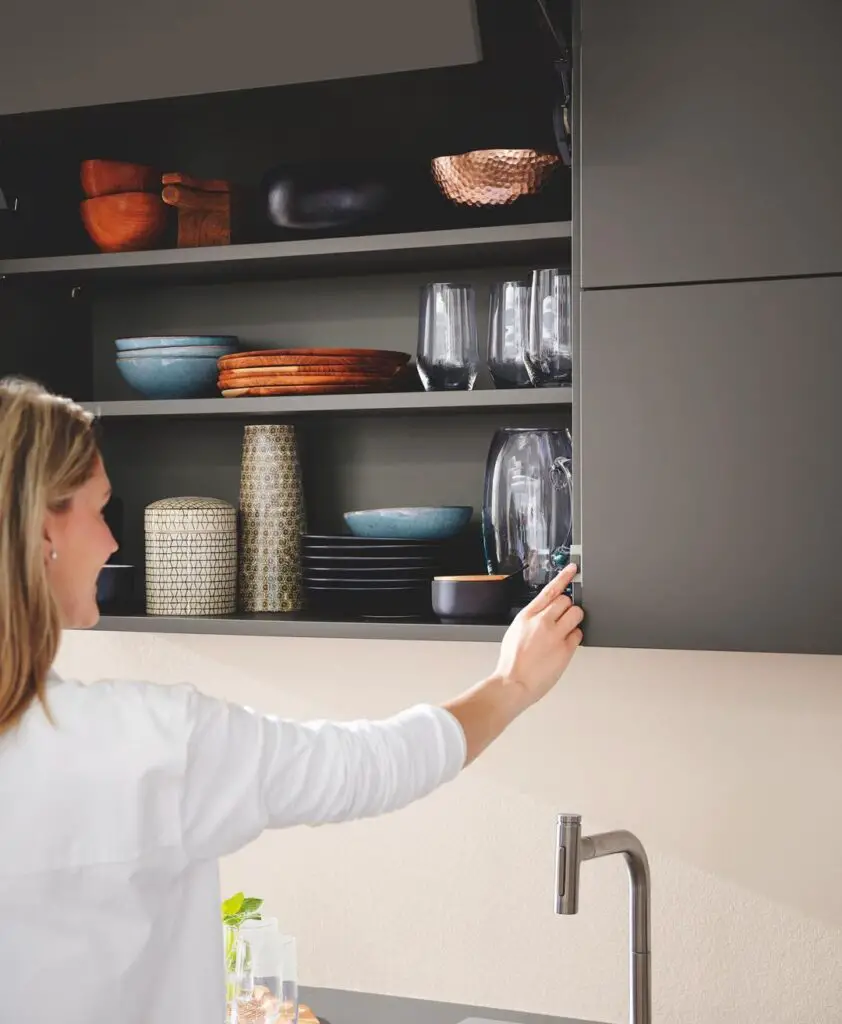
Efficiency for Modern Living
This thoughtfully arranged space demonstrates how seemingly simple solutions can optimize functionality. A tablet computer rests on the sleek countertop, ready to explore new recipes or plan upcoming meals. Nearby, bottles and mugs signal daily hydration and coffee rituals.
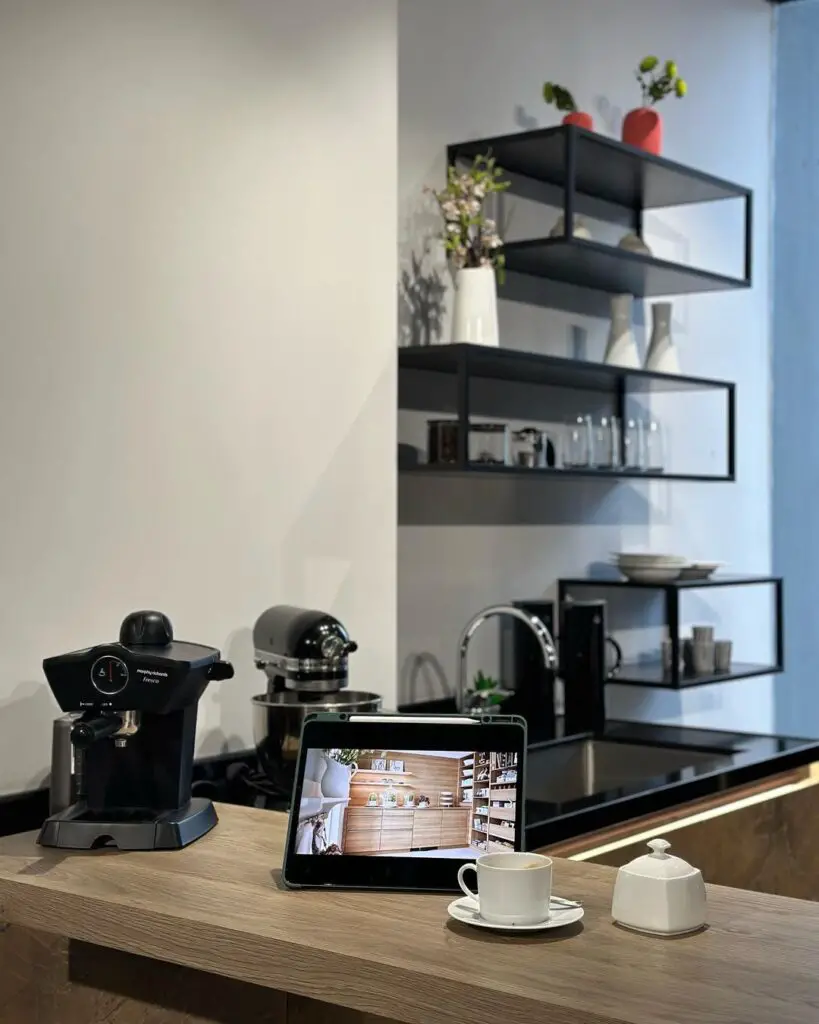
Effortless Organization
This thoughtfully arranged space demonstrates how seemingly small touches can optimize function through beauty. Marble countertops showcase bountiful offerings, from ruby watermelon slices to vibrant berries packed with flavor. Simple ceramic vessels maintain nourishment with carefree charm.
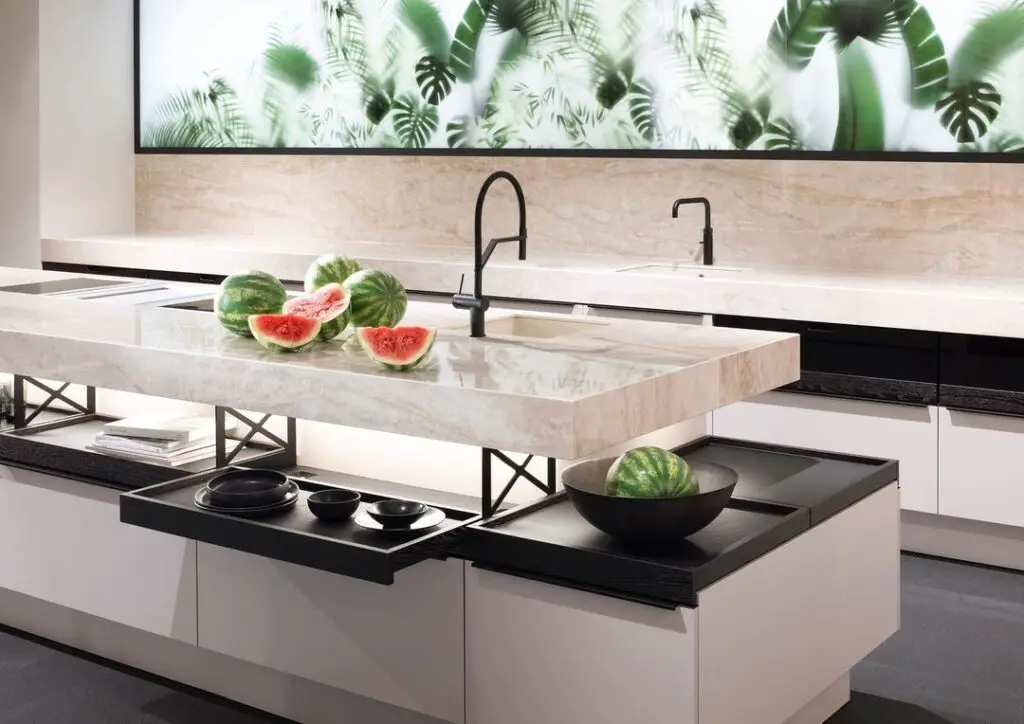
Haven for Creativity
This welcoming cooking space fosters inspiration through purposeful placements tailored to tasks both intricate and casual. Open shelving flanking the island maintains tools, books and serving pieces in organized display, close at hand for exploring recipes. Beneath quartz counters.
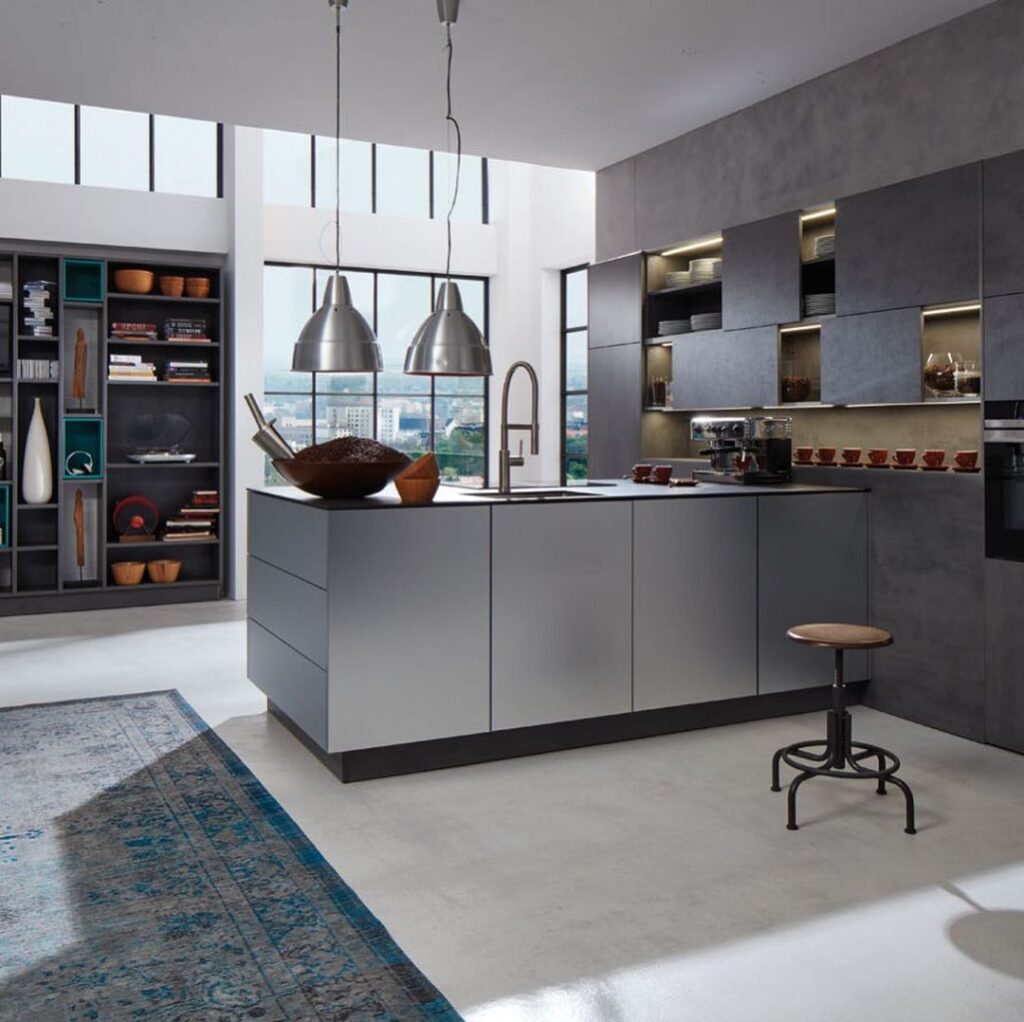
Optimized Culinary Arrangement
This efficiently designed space makes full use of surfaces through purposeful storage placements tailored for seamless food preparation. Open shelves flanking the island maintain tools, books and serving pieces in organized display, close at hand for exploring recipes.
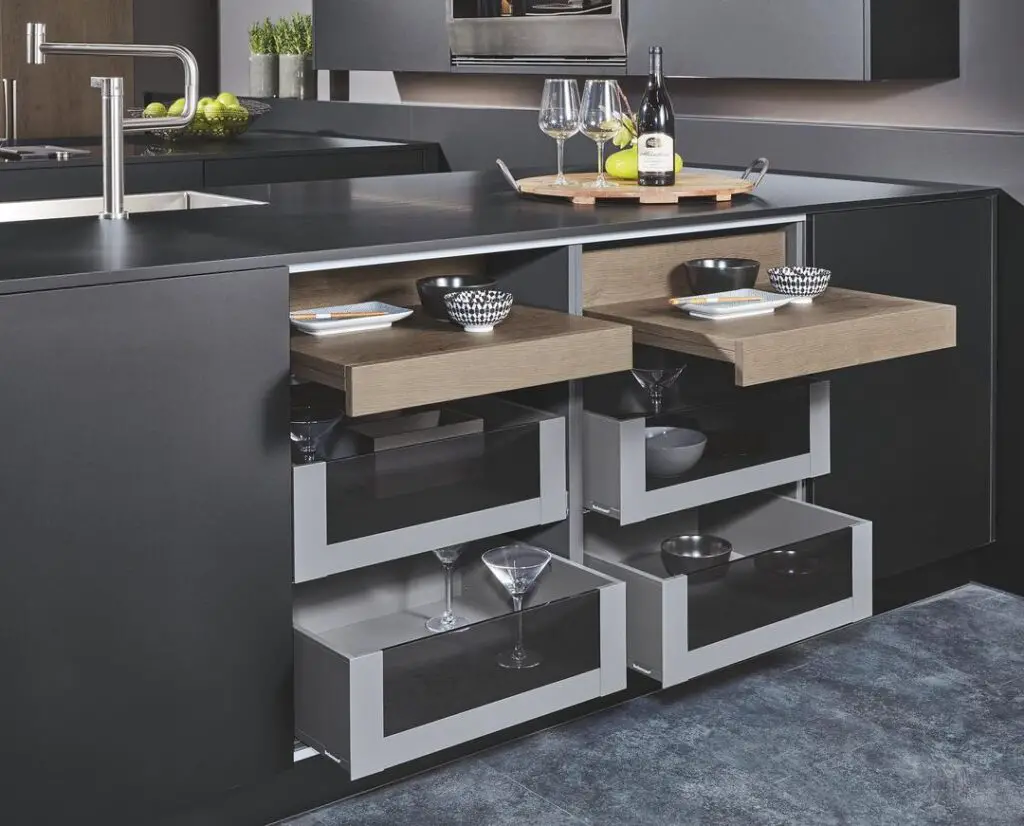
Haven of Calm Creativity
Light streams into this welcoming space optimized for ease and enjoyment. Stores of sustenance line the walls, close at hand for preparing seasonal fare. A woman goes about her artistic expressions at the island’s dual basins, surrounded by the tools of her craft. Soft greys and muted woods soothe the senses.
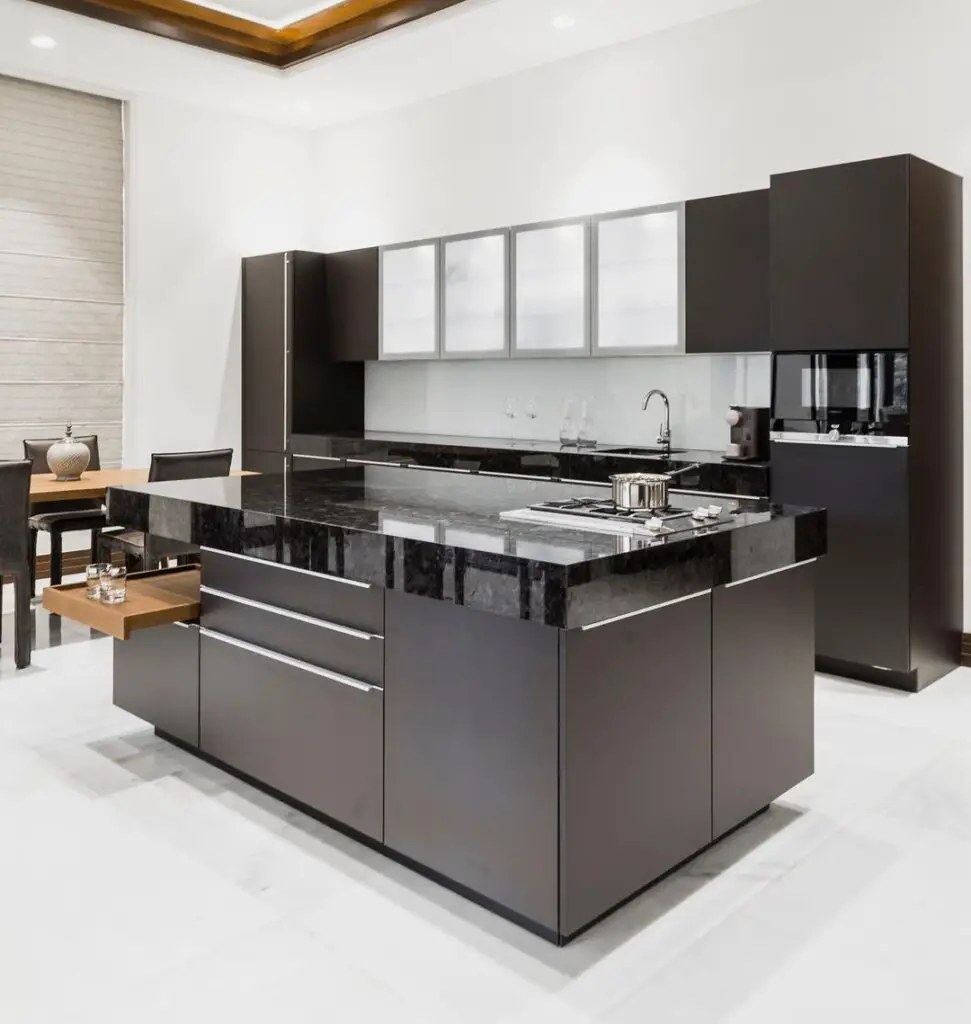
Optimized Workspace Kitchen
This efficient kitchen makes full use of its layout through purposeful storage placements tailored for seamless food preparation and entertaining. The central island provides additional counter space for culinary tasks, while also dividing the workspace from the adjacent dining area.
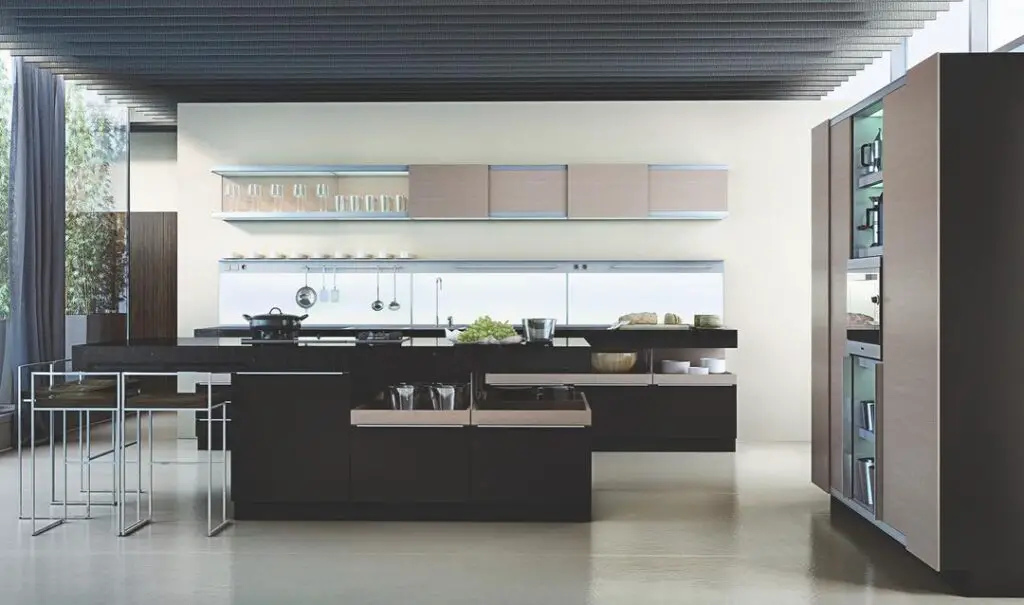
Organized Culinary Hub
This efficiently designed space makes full use of surfaces through varied storage solutions tailored for smooth food preparation. Jars of vibrant spices line open shelves above the prep area, maintained in neat view for easy access and combinations. A person seen preparing a meal demonstrates how the thoughtfully arranged resources foster.
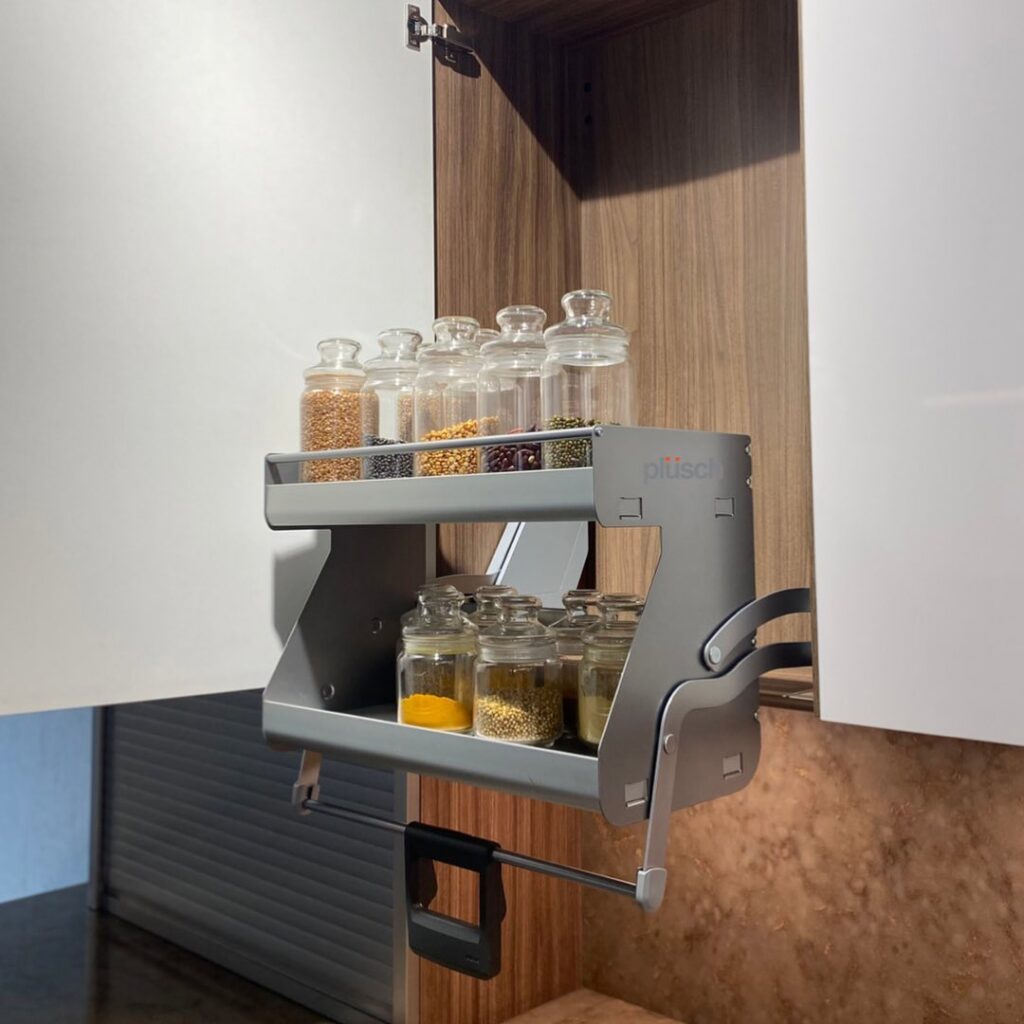
Maximizing Function in a Compact Corner nook
This clever corner kitchen solution demonstrates how even the smallest of spaces can become a fully functional work area. The angled island fits neatly against the meeting walls, its extended counter surface and integrated sink making the most of every inch. Storage has been prioritized through the inclusion of numerous under-mounted cabinets and a wall-mounted rack, keeping supplies within easy reach.
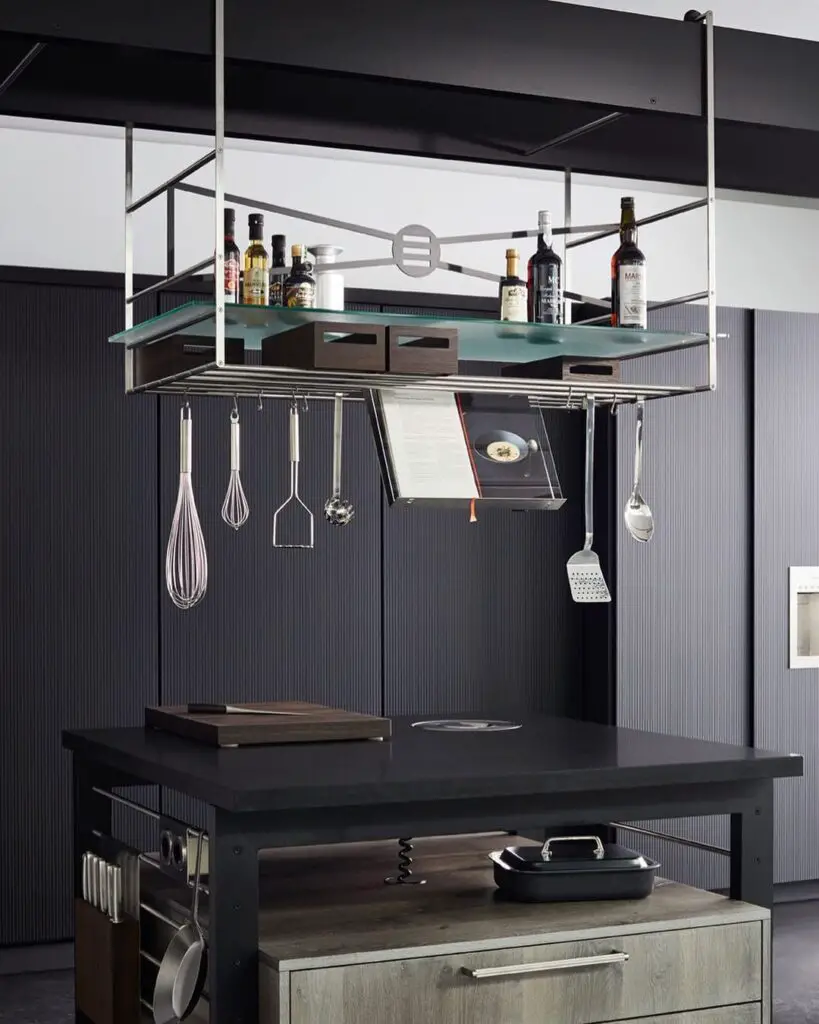
Bright Island Oasis Provides Function
This modern kitchen takes advantage of its center island to incorporate workspace, seating, and storage all in one convenient location. The light-filled island includes a breakfast bar and elevated stool, allowing easy meals without leaving the hub of activity.
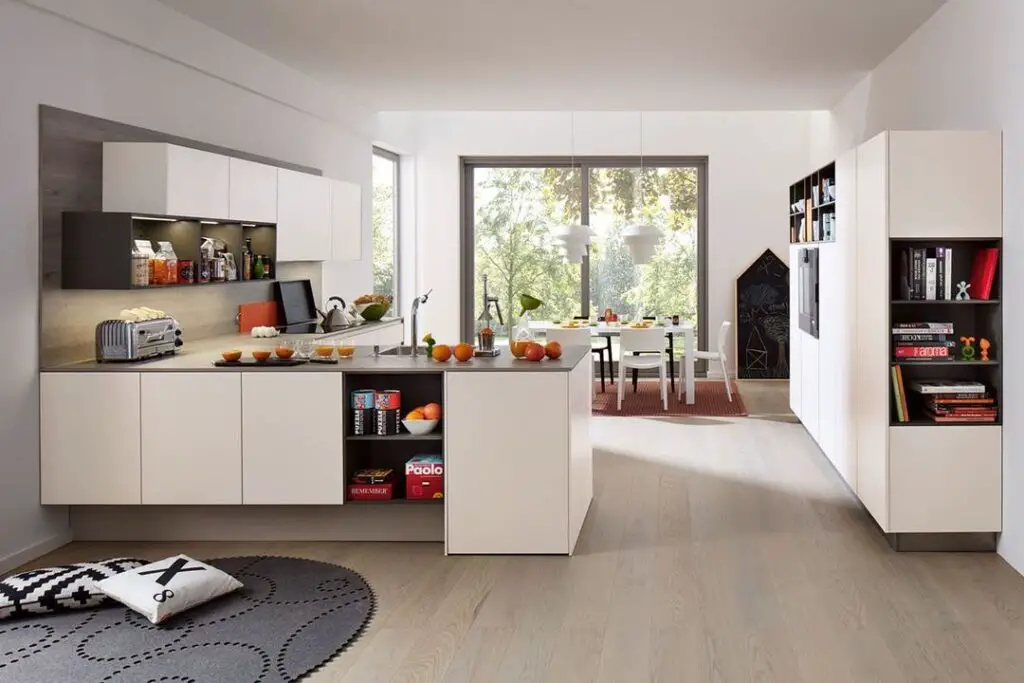
Social Hub Designed for Productivity
Central to this modern culinary space is an island that enhances both function and community. With an extended breakfast bar and stools, it serves as an informal setting for casual meals and conversation. Under-counter cabinets and drawers provide easy access to tools and ingredients for cooking tasks.
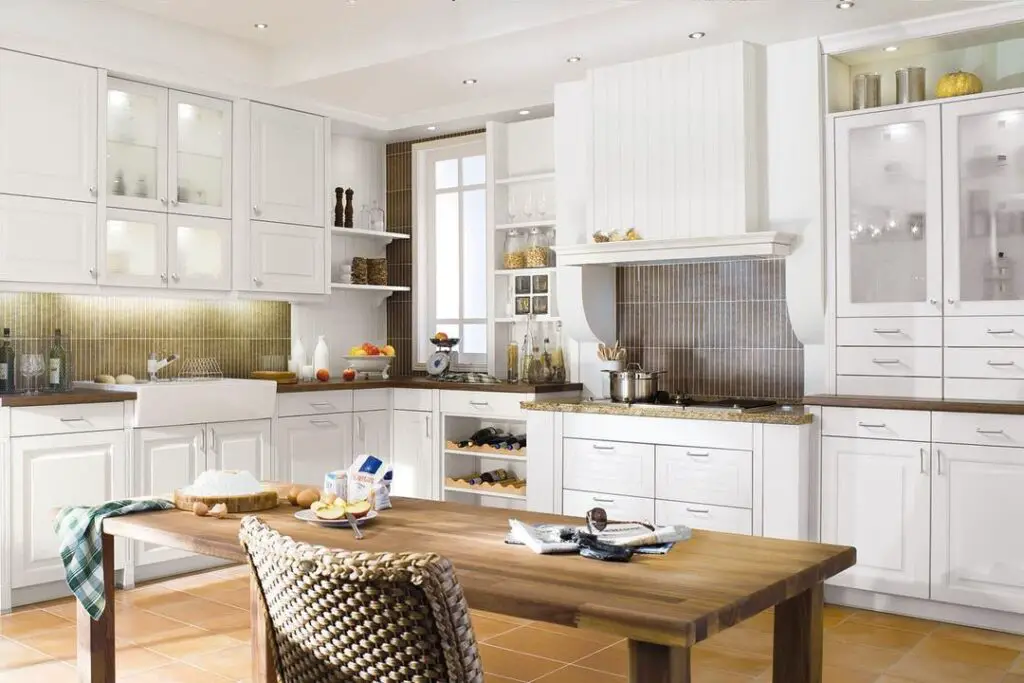
Streamlined Cooking Hub
Description: This modern kitchen showcases clever use of space through its centrally located island. In addition to a sink, the island incorporates an induction cooktop, creating a seamless work area for food preparation. Surrounding cabinetry and drawers provide plenty of storage while maintaining a sleek aesthetic.
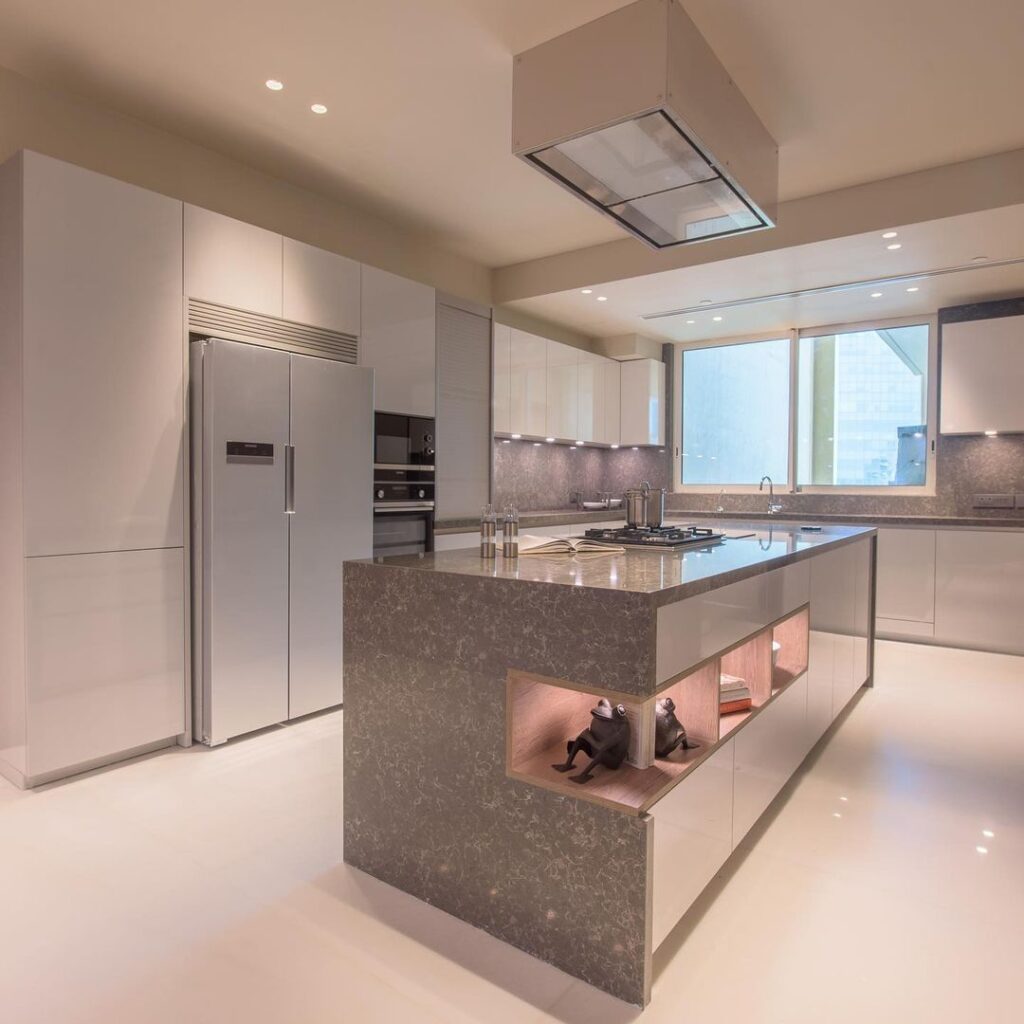
Well-Planned Island Hub
Description: This efficient kitchen layout demonstrates how an island can be utilized to create a centralized, multi-tasking zone. The dual-purpose surface holds a sink and stovetop, allowing for simultaneous food preparation and cleaning. Storage has been prioritized throughout with wall cabinets and under-counter jars.
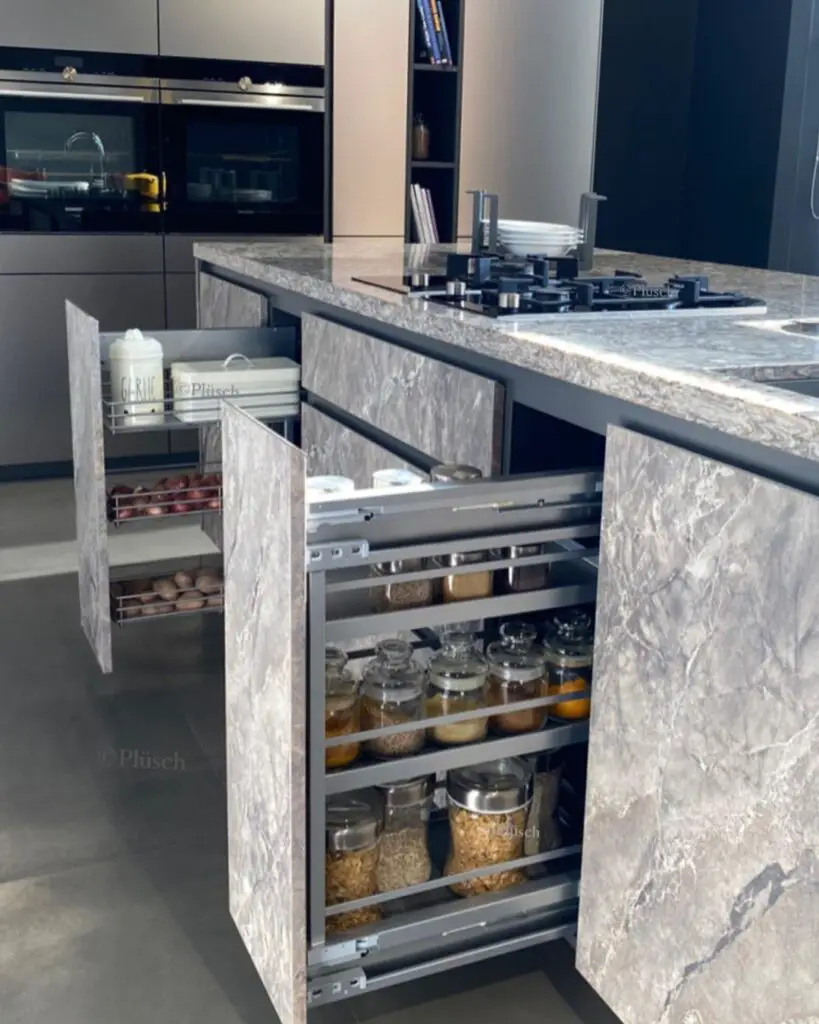
Streamlined Cooking Hub Maximizes Space
This modern culinary space showcases an expertly designed island setup that makes the most of the available square footage. The central island incorporates essentials like a sink and stovetop, creating an efficient zone for food preparation. Surrounding cabinets and drawers provide ample concealed storage while maintaining a sleek aesthetic.
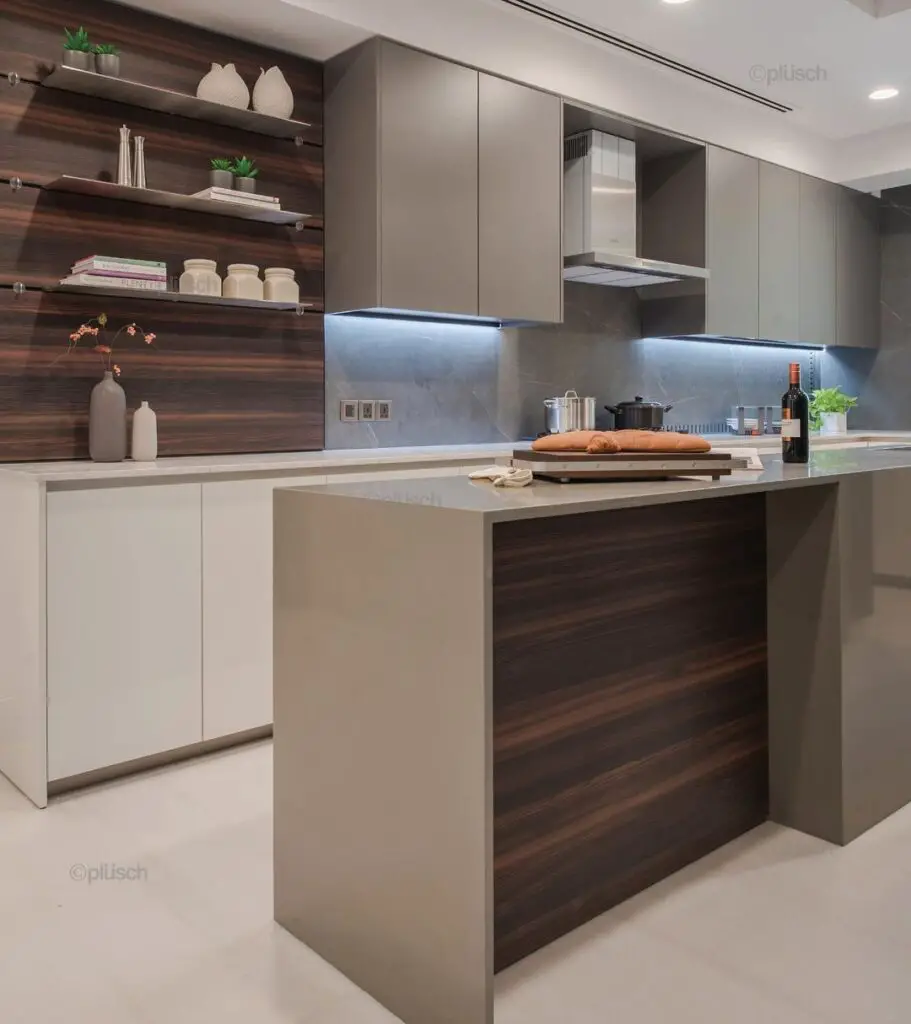
Multi-Purpose Island Hub
This efficient kitchen layout demonstrates how space can be maximized through integrating versatile pieces. Centrally located, the island includes essentials like a sink and stovetop, creating a seamless work area for tasks. Surrounding cabinetry and drawers built into the base supply plentiful concealed storage
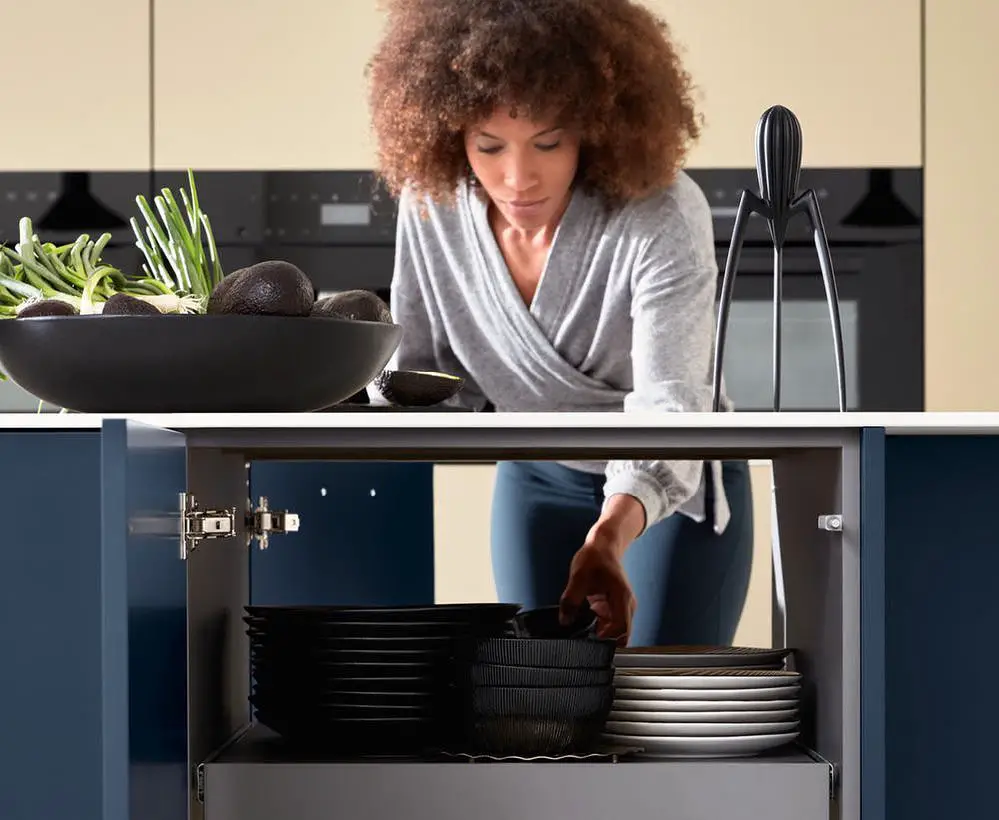
Multi-Tasking Station Streamlines
This space highlights how dedicated work areas can maximize efficiency. The central counter incorporates essentials like a sink and ample workspace, creating an ideal hub for various culinary chores. Surrounding storage in the form of lower cabinets and drawers keeps necessary cleaning supplies easily accessible at hand.
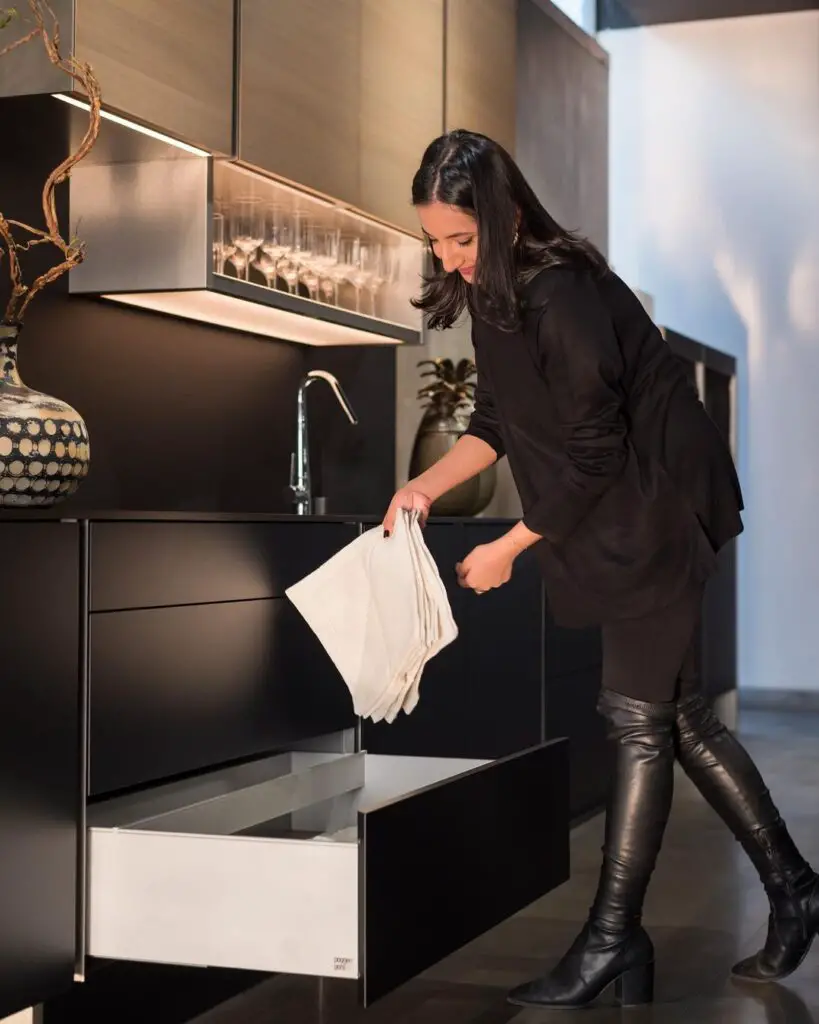
Efficient Island Workflow
This modern culinary space showcases an intelligently designed kitchen island concept to maximize utility within a compact footprint. Centrally situated, the dual-surface island incorporates a sink and cooking area, serving as a streamlined zone for food preparation, cooking and cleanup.
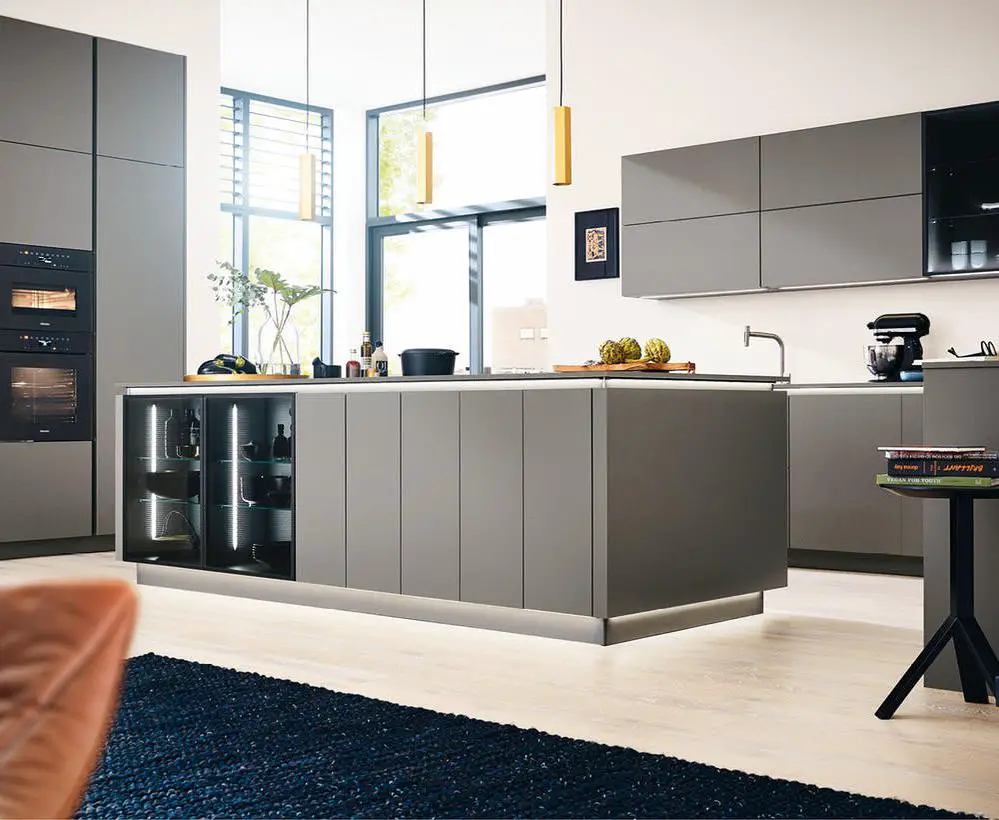
Compact Cooking Hub Optimized
This efficient culinary space showcases an intelligently designed kitchen island concept that enhances functionality within a small footprint. Centrally located, the multi-surface island incorporates essential amenities including a sink and stovetop burners to serve as an integrated work zone.
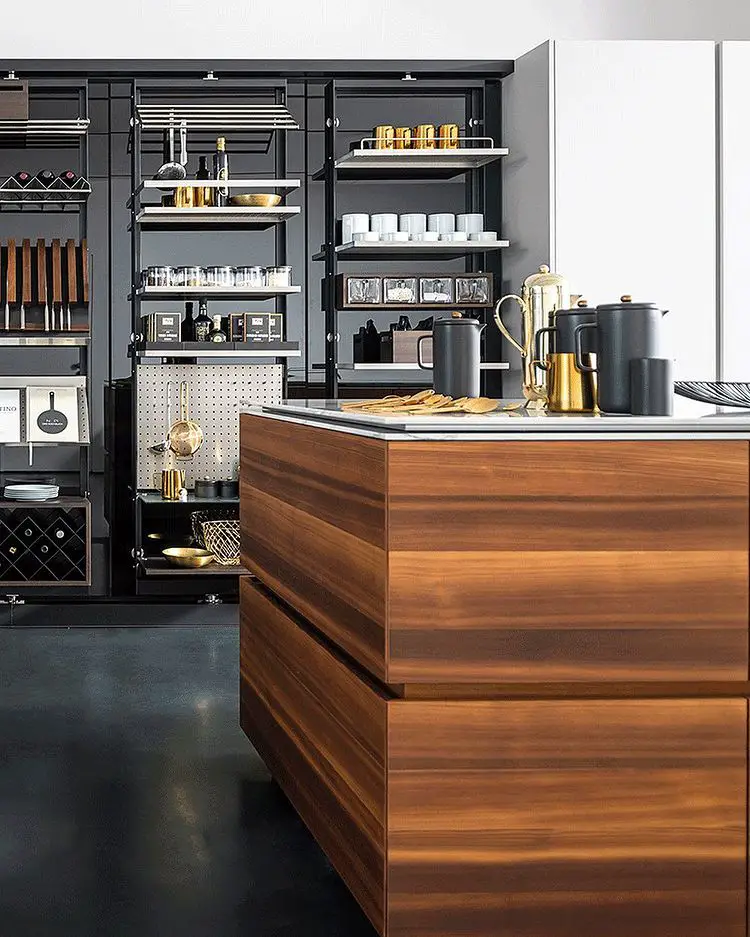
Compact Kitchen Maximizes Usable Space
This efficient layout centers around a multifunctional island featuring a sink and stove. Surrounding shelves and numerous concealed cabinets supply plentiful organized storage near prep areas and appliances. Even with a small dining nook, intelligent design allows the compact space to comfortably accommodate cooking, eating and everyday needs through versatile built-ins.
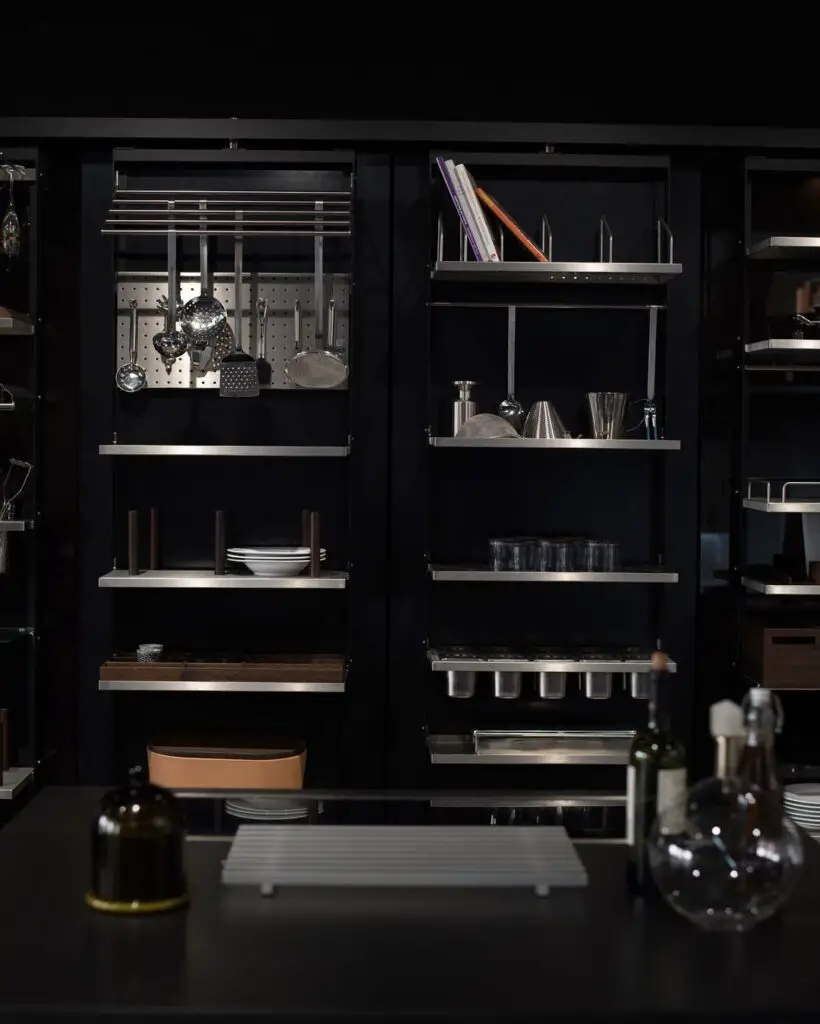
Streamlined Kitchenette with Versatile Storage
This efficient space centers on an island combining sink and stovetop essentials. Overhead cabinets and built-under shelves supply abundant organization near work areas. Though confined, intelligent design incorporates a modest dining spot while optimized layout allows all daily tasks from cooking to casual meals.
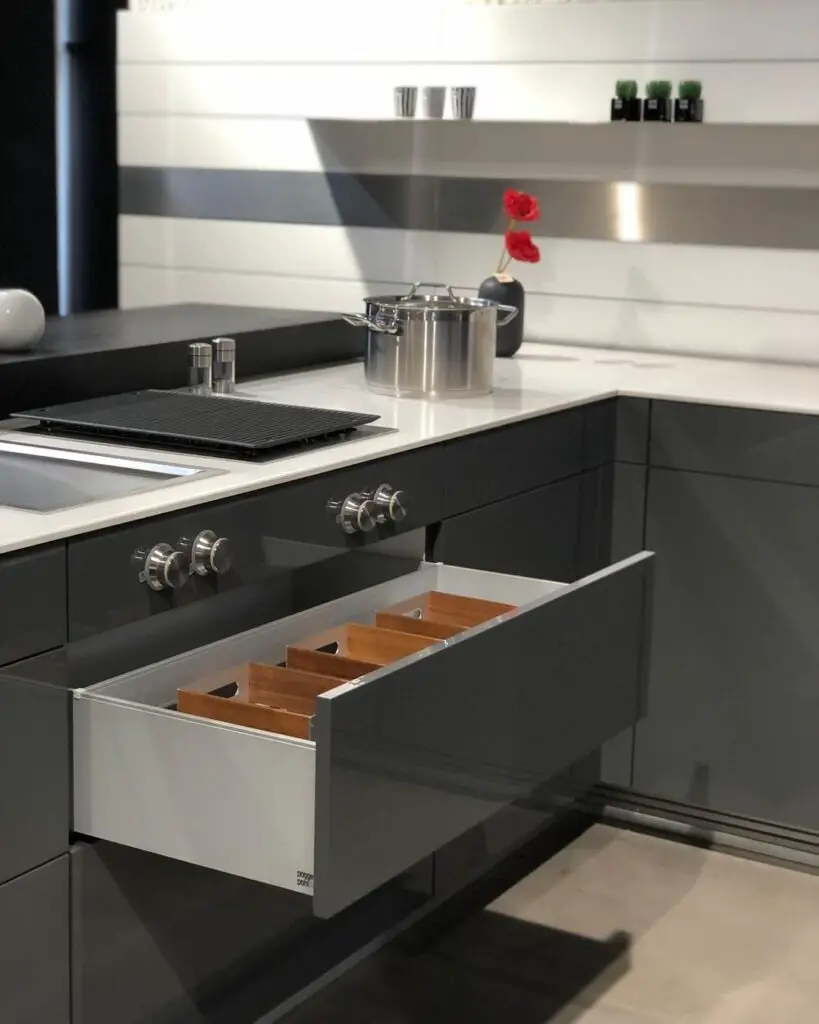
Compact Kitchen Delivers Big on Practical Style
This efficiently designed space shows versatile storage solutions can maximize daily functions even in limited square footage. Centered around a multi-tasking island featuring built-in sink and range, adjacent open shelves and cabinets offer plentiful concealed storage by work areas.
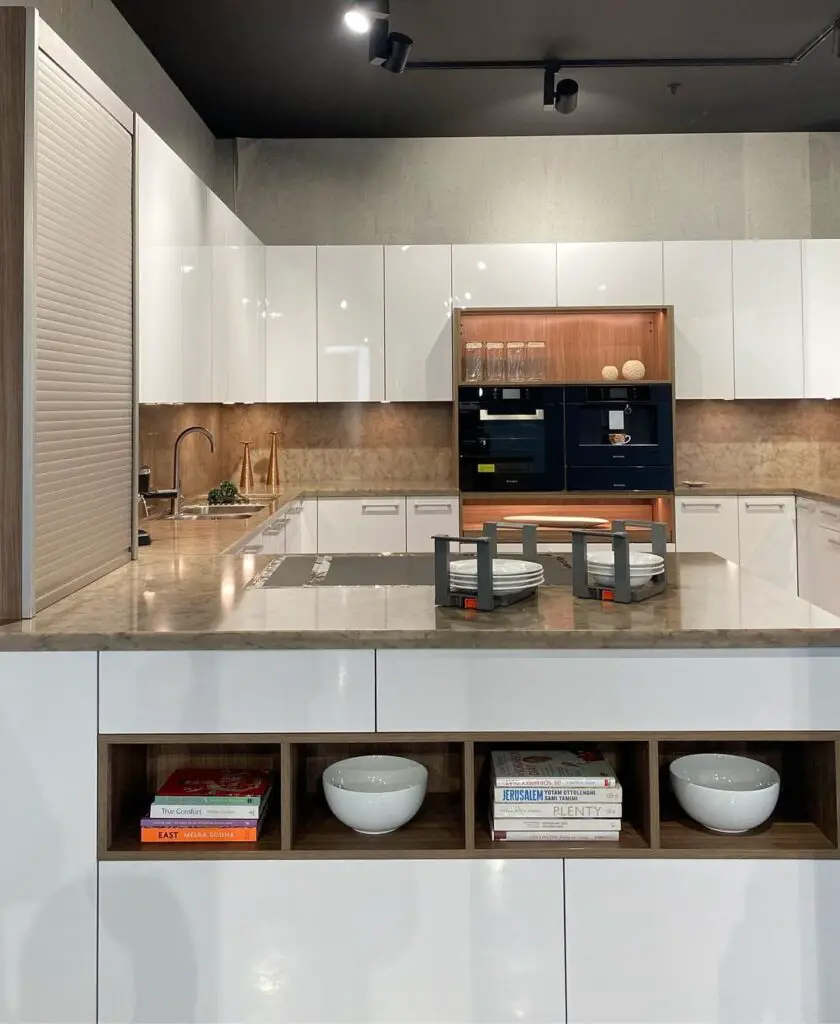
Conclusion
This kitchen layout perfectly encapsulates many of the key principles covered in the Space Saving Furniture Kitchen Storage Ideas article. From the multi-purpose island combining essentials like the sink and stovetop, to the clever addition of open shelves and under-cabinet storage, every square foot has been optimized to serve maximum functionality.
Even with compact dimensions, practical priorities such as food preparation, mealtime, and organizational needs are comfortably supported. The modern aesthetic maintains visual appeal while infusing flexibility tailored to the possibilities of small-space living. Overall, this kitchen serves as an exemplary model of form paired seamlessly with purposeful function, achieving full utilization from contained quarters through versatile, built-in fixtures.

